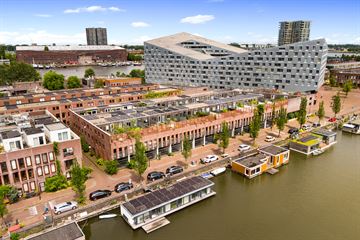
Description
Spacious and beautifully finished 5-room house, maximally extended drive-in townhouse, with 4 bedrooms, 2 bathrooms, indoor parking (carport), a patio with extra terrace on the first floor, and a lovely sunny roof terrace of no less than 19 m2. The house is located on the Sporenburg peninsula in the popular Oostelijk Havengebied, district Oost.
General
This is a perfectly extended drive-in house with a living area of no less than 124.30 m2, spread over three floors with a playful layout. Ideal are for example the two bedroom / work rooms and bathroom on the ground floor, and the two spacious bedrooms on the second floor.
Ground floor
Front, entrance gate, carport with possibility to park a car, plenty of storage space and there is room enough for several bicycles.
Entrance hall with meter cupboard. The first two spacious bedrooms are located on the ground floor. Through the rear bedroom, the first bathroom can be accessed. It is equipped with a shower, washbasin and washing machine connection. Stairs to the first floor.
First floor
Through the staircase you enter the beautiful living floor with the kitchen/dining room located at the rear of the house. The kitchen diner has doors to the patio terrace. Here you can already sit outside in early spring and in summer you can enlarge the entire living floor with the adjoining patio terrace. From the terrace, a staircase provides direct access to the roof terrace on the second floor.
The bright and spacious living room is located at the front of the house. From the living room, you have access to the first spacious bedroom/study on the second floor.
Second floor at the back
Spacious third bedroom located at the rear, with private open luxury ‘hotel-like’ bathroom equipped with spacious walk-in shower, double washbasin and second toilet. A daylight system of (Solar tube) provides additional daylight here.
Access to the sunny roof terrace of no less than 19 m2 facing south.
Second floor at the front
Spacious fourth bedroom/study at the front, fitted with large sliding doors with also access to the sunny roof terrace.
Roof terrace
From the two bedrooms on the second floor as well as from the patio terrace on the first floor you have access to the terrace of no less than 19,30 m2 in size, it is wonderfully private and due to its south facing location you can enjoy the sun here all day.
Surroundings:
The Eastern Docklands area is known for its modern architecture, spaciousness and of course its contact with the water In short, a unique piece of Amsterdam. Within walking distance are schools, several day-care centres, many restaurants and the Brazil shopping centre. On Wednesdays, there is an organic market around the corner. For water lovers, there is a neighbourhood harbour, a marina and a sailing school. The IJ offers plenty of opportunities for swimming and supping.
Accessibility
By bike, you can reach the city centre in 15 minutes and CS in 10 minutes. Good public transport connections take you to the centre, CS, Amstel or Zuid stations in a short time. By car, the Piet Hein Tunnel takes you to the A10 motorway in a few minutes. There are good ferry connections to Noord and the Sluisbuurt area.
Parking facilities
Parking in the private enclosed carport on the ground floor.
Energy label
The house has an energy label A and is gas-free, so it is completely ready for the future.
Service costs
The monthly service costs are € 135,43 per month. The association is professionally managed. It has a multi-year maintenance plan and is financially sound.
Leasehold
The building is located on leasehold land. The canon is bought off until 01-04-2048 and already converted by the owner with the favourable conditions to perpetual ground lease after 2048 at an annual canon fee.
Measurement report
The house is measured in accordance with NEN 2580 and has a living area of 124,30 m2, A measurement report is available.
In short
A lovely spacious and recently in 2019 expanded family home with four bedrooms, two bathrooms, on a lovely spot in the city, with plenty of water in the area, peace and quiet, right in the middle of the Eastern Docklands near the centre.
Features
Transfer of ownership
- Last asking price
- € 875,000 kosten koper
- Asking price per m²
- € 7,056
- Service charges
- € 135 per month
- Status
- Sold
Construction
- Kind of house
- Single-family home, row house
- Building type
- Resale property
- Year of construction
- 1999
- Type of roof
- Flat roof
Surface areas and volume
- Areas
- Living area
- 124 m²
- Other space inside the building
- 30 m²
- Exterior space attached to the building
- 30 m²
- Plot size
- 124 m²
- Volume in cubic meters
- 598 m³
Layout
- Number of rooms
- 5 rooms (4 bedrooms)
- Number of bath rooms
- 2 bathrooms and 1 separate toilet
- Bathroom facilities
- 2 showers, sink, double sink, and toilet
- Number of stories
- 3 stories
- Facilities
- Mechanical ventilation and TV via cable
Energy
- Energy label
- Insulation
- Double glazing
- Heating
- District heating
- Hot water
- Central facility
Cadastral data
- AMSTERDAM A A 7722
- Cadastral map
- Area
- 124 m²
- Ownership situation
- Municipal long-term lease
- Fees
- Paid until 31-03-2048
Exterior space
- Location
- In residential district
- Balcony/roof terrace
- Roof terrace present
Garage
- Type of garage
- Carport
Photos 51
© 2001-2024 funda


















































