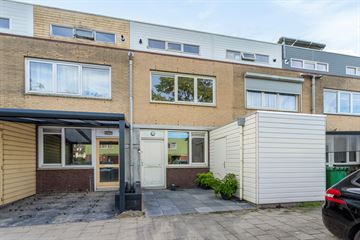
Description
Spacious waterfront living, it's a dream come true. In the Walvis neighborhood, a short distance from the NDSM wharf, stands this beauty with three (possibly four) spacious bedrooms and a spacious living room with French doors to the garden. The kitchen with built-in appliances, very complete bathroom and bicycle storage ensure that you lack nothing. The south-facing backyard borders the water and on the second floor is a roof terrace, also facing south.
The 'Balaenoptera acutorostrata', better known as the curious minke whale, is the namesake of this nice street in the Whale neighborhood. Bus 392 will get you to Amsterdam Central in 20 minutes and the NDSM wharf is about 10 minutes by bike, where you can continue by ferry. Furthermore, you live near a gym, doctor's office, elementary school and supermarket which explains the popularity of this neighborhood.
Layout:
First floor:
At the front you see the attached (bicycle) shed, the large kitchen window and the front door. Behind this door is the over 3.20 meter long hall with a light laminate floor, the meter cupboard and the spacious toilet. Through the glass in the door to the kitchen a lot of light enters the hall.
The living room with semi-open kitchen is almost 11.30 meters deep. There is, as in the hall, laminate on the floor that matches well with the white shutters at the garden doors. The living room has enough room for a large sofa, a TV cabinet and a dining table. Very convenient is the built-in cupboard under the stairs, close to the kitchen.
The kitchen has a black, large corner unit in a classic style with gold handles, a granite top and a large sink by the window. The ceramic hob, hood, microwave, dishwasher, refrigerator and freezer are built-in.
Second floor:
Not only on the first floor, but also on the second floor, this is a home with a size up. Adjacent to the landing are two very spacious bedrooms of 20.5 and approximately 11.8 m², with the master bedroom located at the rear. The front bedroom is now used as a laundry room.
The spacious bathroom is beautifully laid out with a corner whirlpool bathtub, two sinks with large mirrors, beautiful tiling and a separate shower. Nice elements are the recessed lighting and the tile surround, which matches well with the gray floor tiles.
Second floor:
Surprisingly spacious on the second floor is the third bedroom of approximately 20 m² (including closet). This room has light on two sides and double doors to the roof terrace. It is possible to split this bedroom into two bedrooms or to create a second bathroom.
Garden:
The front and back gardens are completely paved so you don't need a green thumb. The backyard with composite fences and outdoor blinds is, like the roof terrace, located on the sunny south. Enjoy the waterfront location and the beautiful view to the greenery, with the tall trees as an eye-catcher.
Surroundings:
The Walvis neighborhood has an excellent location in relation to nature reserve 't Twiske and the NDSM wharf, where you can visit one of the many catering establishments. Famous names are Loetje aan 't IJ, Fred's Kitchen, Pllek and Noorderlicht. The A5, A8 and A10 freeways are easily accessible by car.
Parking:
There is ample public, free parking in the street.
Details:
- Living area approx 112.8 m²
- Heating and hot water via a HR boiler
- Four (possibly five) spacious bedrooms
- Sunny backyard on the water
- Very spacious living room and beautiful open kitchen
- Bathroom with whirlpool bath, separate shower, two sinks and a second toilet
- Ground lease bought off until 2040, thereafter secured under favorable conditions
- Energy label A, valid until 2033
The non-binding information shown on this website has been compiled by us (with care) based on information from the seller (and/or third parties). We do not guarantee its accuracy or completeness. We advise you to contact us if you are interested in one of our homes or to have yourself assisted by your own NVM real estate agent.
We are not responsible for the content of linked websites.
Features
Transfer of ownership
- Last asking price
- € 495,000 kosten koper
- Asking price per m²
- € 4,381
- Status
- Sold
Construction
- Kind of house
- Single-family home, row house
- Building type
- Resale property
- Year of construction
- 1991
- Type of roof
- Flat roof covered with asphalt roofing
Surface areas and volume
- Areas
- Living area
- 113 m²
- Other space inside the building
- 3 m²
- Exterior space attached to the building
- 12 m²
- Plot size
- 83 m²
- Volume in cubic meters
- 411 m³
Layout
- Number of rooms
- 4 rooms (3 bedrooms)
- Number of bath rooms
- 1 bathroom and 1 separate toilet
- Bathroom facilities
- Shower, double sink, bath, and toilet
- Number of stories
- 3 stories
- Facilities
- Mechanical ventilation
Energy
- Energy label
- Heating
- CH boiler
- Hot water
- CH boiler
- CH boiler
- Gas-fired combination boiler, in ownership
Cadastral data
- AMSTERDAM AO 2347
- Cadastral map
- Area
- 83 m²
- Ownership situation
- Municipal ownership encumbered with long-term leaset
- Fees
- Paid until 16-03-2040
Exterior space
- Location
- Alongside a quiet road, alongside waterfront and in residential district
- Garden
- Back garden and front garden
- Back garden
- 29 m² (6.28 metre deep and 4.60 metre wide)
- Garden location
- Located at the south
- Balcony/roof terrace
- Roof terrace present
Storage space
- Shed / storage
- Attached brick storage
Parking
- Type of parking facilities
- Public parking
Photos 37
© 2001-2024 funda




































