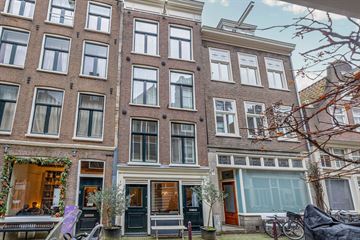
Description
Unique four story house (whole building ) with three bedrooms, a new foundation, a backyard and a roof terrace.
Located near the Lindengracht in the nicest part of the Jordaan !
The building was completely renovated in the 90's including a new foundation and the construction of a roof terrace with a roof house, nowadays this is no longer possible but here it is still carried out with a permit. During the renovation, the focus was on an optimal distribution of space and as much light as possible. A family with children had to be able to live here and that is still the case!
First floor:
Entrance, meter cupboard, wardrobe, office with fixed table, toilet, kitchen with island and patio doors to the private patio with overgrown walls and a wooden deck.
Second floor:
Living room and dining room with a high ceiling, a glass front at the rear and a view of the kitchen on the ground floor. Two windows on the street side.
Third floor:
Two bedrooms, a landing and a toilet with sink
Fourth floor:
Third bedroom, storage room, boiler room and a large bathroom with shower, bath, washbasin and washing machine connections. Here you can realize a fourth bedroom and a new bathroom through a renovation. The boiler room could also contain the washing machine.
Roofterrace :
Glass roof house with storage cupboard and access to the roof terrace of 21m2 with lots of privacy and views over the Jordaan. The terrace is luxuriantly overgrown by an old ivy.
Characterize:
- Entire property
- Foundation renewed
- 26m2 patio en 21m2 roofterrace
- Three bedrooms and office
- Fantastic location in the Jordaan
- Ground rent has been paid until April 2043, after which it has been fixed on the favourable terms
Location:
In the middle of the northern Jordaan between the Westerstraat and the Lindengracht. Near the markets on Saturdays and Mondays and all kinds of shops and restaurants that make this neighborhood so pleasant. The Marnixbad, the Westerpark and the central station are all close by. You can park your car on the Lindengracht with a permit, but soon also in the new Singelgracht garage that is being built within walking distance.
Features
Transfer of ownership
- Last asking price
- € 1,250,000 kosten koper
- Asking price per m²
- € 10,331
- Status
- Sold
Construction
- Kind of house
- Single-family home, row house
- Building type
- Resale property
- Year of construction
- 1896
- Specific
- Protected townscape or village view (permit needed for alterations)
- Type of roof
- Flat roof covered with asphalt roofing
Surface areas and volume
- Areas
- Living area
- 121 m²
- Other space inside the building
- 2 m²
- Exterior space attached to the building
- 21 m²
- Plot size
- 63 m²
- Volume in cubic meters
- 408 m³
Layout
- Number of rooms
- 8 rooms (3 bedrooms)
- Number of bath rooms
- 1 bathroom and 2 separate toilets
- Bathroom facilities
- Shower, bath, sink, and washstand
- Number of stories
- 5 stories
- Facilities
- Mechanical ventilation and TV via cable
Energy
- Energy label
- Insulation
- Roof insulation, double glazing and floor insulation
- Heating
- CH boiler
- Hot water
- CH boiler
- CH boiler
- HR combi (gas-fired combination boiler from 2011, in ownership)
Cadastral data
- AMSTERDAM L 1402
- Cadastral map
- Area
- 63 m²
- Ownership situation
- Municipal long-term lease
- Fees
- Paid until 01-04-2043
Exterior space
- Location
- In centre and in residential district
- Garden
- Back garden and patio/atrium
- Back garden
- 27 m² (10.00 metre deep and 2.65 metre wide)
- Garden location
- Located at the northeast
- Balcony/roof terrace
- Roof terrace present
Storage space
- Shed / storage
- Attached wooden storage
Parking
- Type of parking facilities
- Paid parking, public parking and resident's parking permits
Photos 77
© 2001-2024 funda












































































