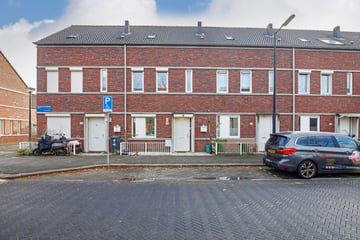This house on funda: https://www.funda.nl/en/detail/koop/verkocht/amsterdam/huis-egoli-118/42321751/

Description
*English text below*
Fantastische eengezinswoning in Amsterdam-Zuidoost met een energielabel A+! Met een woonoppervlakte van maar liefst 137 m², een zonnige achtertuin gelegen op het zuiden, sfeervolle woonkamer en 4 slaapkamers is het een ideaal huis voor diegene die veel ruimte zoekt. Geniet van het levendige karakter van de buurt, met alle benodigde voorzieningen binnen handbereik.
Omgeving
Centraal gelegen in de E-buurt, Amsterdam-Zuidoost, biedt deze woning een ideale mix van stadsleven en groen. In autoluwe straatjes kunnen kinderen veilig spelen, terwijl voorzieningen zoals winkels, scholen en recreatie op loopafstand liggen. De woning is gelegen nabij het Nelson Mandelapark, de Bijlmerweide, Gaasperplas en Diemerbos voor ontspanning.
Bereikbaarheid
Met de auto biedt de nabijgelegen Gooiseweg eenvoudige toegang tot de snelwegen A1, A2, A9 en A10 rondom Amsterdam. Openbaar vervoer is ook om de hoek beschikbaar, met bushaltes, metro- en treinstations in de directe omgeving. Gemakkelijke verbindingen voor zowel autoreizen als openbaar vervoer.
Indeling:
Begane grond:
Via de entree komt u in de ruime hal met toilet en de meterkast. De hal geeft u toegang tot de woonkamer en keuken. Aan de achterzijde bevindt zich de ruime woonkamer met een schuifpui die toegang biedt tot de serre en een heerlijke ruime tuin gelegen op het zuiden. Aan de voorzijde bevindt zich een heerlijke moderne keuken met diverse inbouwapparatuur.
Eerste verdieping:
De eerste verdieping is voorzien van 3 ruime slaapkamers en een badkamer. Deze slaapkamers zijn voorzien van grote raampartijen, waardoor er veel lichtinval is. De badkamer heeft een douche, ligbad, toilet en een wastafel.
Tweede verdieping:
Op de tweede verdieping is een royale kamer, perfect voor verschillende doeleinden, en ruimte voor een wasmachine. De tweede verdieping is voorzien van een heerlijk groot dakkapel.
Bijzonderheden:
- Woonoppervlakte 136,8 m² (conform NEN2580 meetrapport);
- Bouwjaar 2008;
- Goed onderhouden;
- Heerlijke tuin op het zuiden;
- Erfpacht afgekocht tot 2057;
- Energielabel A+;
- Oplevering in overleg.
------------------------------------------------------------------------------------------
English text:
Fantastic single-family house in Amsterdam-Zuidoost with energy label A+! With a living area of no less than 137 m², a sunny back garden facing south, cosy living room and 4 bedrooms, it is an ideal house for those looking for lots of space. Enjoy the lively character of the neighbourhood, with all necessary amenities within easy reach.
Area
Centrally located in the E-neighbourhood, Amsterdam-Zuidoost, this house offers an ideal mix of city life and greenery. In car-free streets, children can play safely, while amenities such as shops, schools and recreation are within walking distance. The property is located near the Nelson Mandelapark, the Bijlmerweide, Gaasperplas and Diemerbos for relaxation.
Accessibility
By car, the nearby Gooiseweg offers easy access to the A1, A2, A9 and A10 motorways around Amsterdam. Public transport is also available around the corner, with bus stops, metro and train stations in the immediate vicinity. Easy connections for both car travel and public transport.
Layout:
Ground floor:
Through the entrance you enter the spacious hall with toilet and meter cupboard. The hall gives you access to the living room and kitchen. At the rear is the spacious living room with a sliding door giving access to the conservatory and a lovely spacious garden facing south. At the front is a lovely modern kitchen with various built-in appliances.
First floor:
The first floor features 3 spacious bedrooms and a bathroom. These bedrooms have large windows, allowing plenty of light. The bathroom has a shower, bathtub, toilet and a sink.
Second floor:
On the second floor is a generous room, perfect for various purposes, and space for a washing machine. The second floor has a lovely large dormer window.
Details:
- Living area 136.8 m² (according to NEN2580 measurement report);
- Built in 2008;
- Well maintained;
- Lovely garden facing south;
- Leasehold bought off until 2057;
- Energy label A +;
- Delivery in consultation.
Features
Transfer of ownership
- Last asking price
- € 650,000 kosten koper
- Asking price per m²
- € 4,745
- Status
- Sold
Construction
- Kind of house
- Single-family home, row house
- Building type
- Resale property
- Year of construction
- 2008
Surface areas and volume
- Areas
- Living area
- 137 m²
- Other space inside the building
- 12 m²
- External storage space
- 6 m²
- Plot size
- 123 m²
- Volume in cubic meters
- 516 m³
Layout
- Number of rooms
- 5 rooms (4 bedrooms)
- Number of bath rooms
- 1 bathroom and 1 separate toilet
- Bathroom facilities
- Shower, bath, and sink
- Number of stories
- 3 stories
- Facilities
- Mechanical ventilation, passive ventilation system, rolldown shutters, sliding door, and TV via cable
Energy
- Energy label
- Insulation
- Roof insulation, double glazing and floor insulation
- Heating
- District heating
- Hot water
- District heating
Cadastral data
- WEESPERKARSPEL L 10146
- Cadastral map
- Area
- 123 m²
- Ownership situation
- Municipal ownership encumbered with long-term leaset
- Fees
- Paid until 30-09-2057
Exterior space
- Location
- In residential district
- Garden
- Back garden
Storage space
- Shed / storage
- Detached wooden storage
Parking
- Type of parking facilities
- Public parking and resident's parking permits
Photos 34
© 2001-2025 funda

































