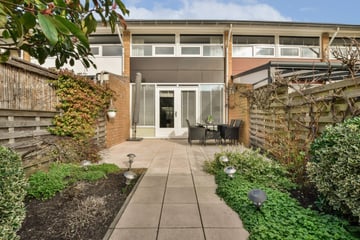
Description
**This property is listed by a MVA Certified Expat Broker**
Well-maintained and bright family home with a lovely south-west facing garden, separate storage room and perpetually surrendered leasehold! The house is located in a green and child-friendly environment and centrally located in relation to various roads (A4, A5, A9 and A10), various schools and play areas for children, public transport options and various shopping centers, Ecuplein, Dukaat, Osdorpplein and Belgium Square. The tram stop of line 1 is a three-minute walk from the house, which takes you to the center of Amsterdam in 20 minutes.
In short; a wonderful family home in a green and child-friendly neighborhood.
LAYOUT;
Ground floor; beautiful high entrance with staircase and toilet, semi-open kitchen with gas hob, extractor hood, oven, microwave, dishwasher and fridge / freezer combination, bright living room with access to the lovely sunny garden on the southwest, back and access to the handy storage room.
First floor: landing with a laundry room and a cupboard with the central heating system, 2 bedrooms and a modern bathroom with a shower, washbasin and toilet.
Second floor: a large bedroom with a high ceiling and plenty of storage space.
PARTICULARITIES;
- Year of construction 1998
- Annual lease payments have been bought off in perpetuity
- Living area approx 100m2
- Possibility to expand
- South-west facing garden with back entrance
- Separate storage
- Free parking
- Delivery in consultation
This information has been compiled by us with due care based on data from the seller (and/or third parties). However, no liability is accepted on our part for any incompleteness, inaccuracy or otherwise, or the consequences thereof. If you are interested in the property, we advise you to contact our office or to have your own NVM broker assist you. All specified sizes and surfaces are indicative.
Features
Transfer of ownership
- Last asking price
- € 549,000 kosten koper
- Asking price per m²
- € 5,490
- Status
- Sold
Construction
- Kind of house
- Single-family home, row house
- Building type
- Resale property
- Year of construction
- 1998
Surface areas and volume
- Areas
- Living area
- 100 m²
- External storage space
- 6 m²
- Plot size
- 95 m²
- Volume in cubic meters
- 391 m³
Layout
- Number of rooms
- 4 rooms (3 bedrooms)
- Number of bath rooms
- 1 bathroom and 1 separate toilet
- Bathroom facilities
- Shower, toilet, and washstand
- Number of stories
- 3 stories
- Facilities
- Mechanical ventilation and TV via cable
Energy
- Energy label
- Insulation
- Completely insulated
- Heating
- CH boiler
- Hot water
- CH boiler
- CH boiler
- Remeha (gas-fired combination boiler from 2017, in ownership)
Cadastral data
- SLOTEN NH G 2926
- Cadastral map
- Area
- 95 m²
- Ownership situation
- Long-term lease
- Fees
- Bought off for eternity
Exterior space
- Location
- Alongside a quiet road and in residential district
- Garden
- Back garden
- Back garden
- 50 m² (9.20 metre deep and 5.40 metre wide)
- Garden location
- Located at the southwest with rear access
Storage space
- Shed / storage
- Detached wooden storage
Photos 34
© 2001-2025 funda

































