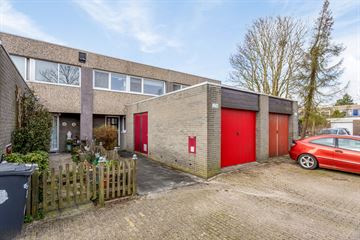
Description
This single-family home is located in the popular 'Geerdinkhof' and has a backyard facing southwest, parking on your own property, modern bathroom, 8 solar panels, energy label A and has the option to build an additional floor.
This house is located in a park-like area bordering the Bijlmerweide. With beautiful walking paths, water, tranquility and the cozy petting zoo, it is a wonderful place to live and recreate for young and old. Very child-friendly: close to various schools and surrounded by playgrounds and car-free courtyards. The shopping center for daily shopping is within walking distance, good accessibility, free parking and the nearby Ganzenhoef metro station provides a fast connection to the city center (travel time approx. 15 minutes) and Schiphol, among others.
First floor
Layout:
Entrance into the bright hall with wardrobe (front door was renewed in 2021 and equipped with plastic frames with triple glazing), meter cupboard and toilet (2023). From the hall you reach the wide living room with open kitchen and sliding doors to the garden with sun blinds. Open the sliding doors and you walk straight into the sunny backyard. In summer you can eat outside until late.
You enter the garage through the kitchen. This room is heated and used as a fitness room. There is also a washing machine connection and a connection for a charging station for electric cars.
Second floor
First floor:
You reach the landing via a fixed open staircase. The first floor has 3 bedrooms and a modern bathroom. This bathroom was renovated in 2019 and has a bath with shower, double washbasin and a 2nd toilet. There is a storage room equipped with the central heating boiler (Intergas, 2014, property) and another separate storage cupboard on the landing.
Backyard:
This garden is located on the southwest and has a sunshade.
Maintenance:
The house has been well maintained and improved over the years, so all window frames have been replaced by plastic with HR++ glazing and the roof was renewed in 2018. The house has an energy label A.
Features
Particularities:
- Backyard located on the southwest;
- House is equipped with 8 solar panels;
- Energy label A;
- The garage adjacent to the house is now used as a fitness room;
- Fixed rent of €2232.14 per year until October 31, 2029. Afterwards, the leasehold rent was bought off PERPETALLY.
- A roof structure is possible.
Features
Transfer of ownership
- Last asking price
- € 540,000 kosten koper
- Asking price per m²
- € 4,286
- Status
- Sold
Construction
- Kind of house
- Single-family home, row house
- Building type
- Resale property
- Year of construction
- 1983
- Type of roof
- Flat roof covered with asphalt roofing
- Quality marks
- Energie Prestatie Advies
Surface areas and volume
- Areas
- Living area
- 126 m²
- Exterior space attached to the building
- 5 m²
- Plot size
- 138 m²
- Volume in cubic meters
- 448 m³
Layout
- Number of rooms
- 4 rooms (3 bedrooms)
- Number of bath rooms
- 1 bathroom and 1 separate toilet
- Number of stories
- 2 stories
- Facilities
- Solar panels
Energy
- Energy label
- Insulation
- Energy efficient window
- Heating
- CH boiler
- Hot water
- CH boiler
- CH boiler
- Intergas (gas-fired combination boiler from 2014, in ownership)
Cadastral data
- WEESPERKARSPEL L 1260
- Cadastral map
- Area
- 138 m²
- Ownership situation
- Long-term lease
- Fees
- Bought off for eternity
Exterior space
- Garden
- Back garden and front garden
- Back garden
- 34 m² (6.50 metre deep and 5.20 metre wide)
- Garden location
- Located at the southwest with rear access
Garage
- Type of garage
- Built-in
- Capacity
- 1 car
Parking
- Type of parking facilities
- Parking on private property, public parking and parking garage
Photos 44
© 2001-2025 funda











































