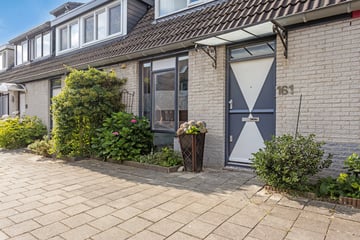
Description
You are welcome to view this property without an appointment during the open houses. If you can't make it, you can app for a separate viewing.
Living on the green outskirts of Amsterdam?! This ready-to-move-in townhouse is located in the popular Geindriedorp with 2 dormer windows at the rear, spacious attic and south-facing garden! Located a few minutes' walk from both the Gaasperplas and the metro to the city center.
* car-free street
* Gaasperzoom nature reserve as an extension of your backyard
* energy label C
* underfloor heating
The house is located in a spacious, green and child-friendly residential area. There are several nice playgrounds for the children in the district, including the "Ballorig" play paradise. There is plenty of free parking in front of the door for your car. In short, an ideal location! Moreover, you are within walking distance of various (water) sports accommodations, two shopping centers with a wide choice of supermarkets and restaurants, and the Gein metro station (lines 50, 51, 54). Children are given priority for placement at primary school, childcare and after-school care one street away. In half an hour you can be in the center of Amsterdam or at Schiphol Airport. With various roads in the area (A2, A9 and A10), accessibility is excellent.
First floor
Entrance hall with meter cupboard and toilet, semi-open kitchen at the front (with combi oven, microwave, extractor hood, induction plate, fridge with 3 drawer freezer and dishwasher). From the living room with tiles with underfloor heating and stair cupboard access to the sunny backyard located on the south. The well-kept garden with healthy fruit trees has a back entrance and a spacious detached low-maintenance shed (Keralit). The current layout of this house now has 3 bedrooms, but can easily be converted back to 4 if desired.
Second floor
Spacious bedroom located on the garden side over the entire width of the house. This room was divided into 2 rooms as standard. The room has a dormer window with electric screens. On the street side is the second bedroom and the recently renovated (2023) bathroom (with underfloor heating, Japanese toilet with shower and hair dryer function, shower with thermostatic tap and a luxury washbasin.
Third floor
A spacious floor with a large room with skylight and dormer window. This attic can be used as a bedroom or workplace. It is equipped with washing machine connection, mechanical ventilation and a central heating boiler. This space could be extended by means of a dormer window at the front.
Garden
South-facing garden with low-maintenance shed.
Features
- very child-friendly
- car-free in front of the door
- playground behind the house
- 3 solar panels with micro inverters (owned, 2019)
- exterior has recently been painted (2023, 3 year warranty)
- Leasehold canon has been paid in advance until 15-05-2036 and has already been converted to perpetual leasehold with a canon of approximately €486.84 (ex inflation) from 16-05-2036.
- Free parking in the neighborhood
- Plot area 103 m²
- Living space approx. 101 m²-
- walking distance from the Gaasperplas and Gaasperzoom
Features
Transfer of ownership
- Last asking price
- € 495,000 kosten koper
- Asking price per m²
- € 4,853
- Status
- Sold
Construction
- Kind of house
- Single-family home, row house
- Building type
- Resale property
- Year of construction
- 1986
- Type of roof
- Gable roof covered with roof tiles
Surface areas and volume
- Areas
- Living area
- 102 m²
- External storage space
- 8 m²
- Plot size
- 103 m²
- Volume in cubic meters
- 360 m³
Layout
- Number of rooms
- 4 rooms (3 bedrooms)
- Number of bath rooms
- 1 bathroom and 1 separate toilet
- Bathroom facilities
- Shower, toilet, and washstand
- Number of stories
- 3 stories
- Facilities
- Skylight and solar panels
Energy
- Energy label
- Insulation
- Double glazing and energy efficient window
- Heating
- CH boiler
- Hot water
- CH boiler
- CH boiler
- Atag (gas-fired combination boiler from 2006, in ownership)
Cadastral data
- AMSTERDAM L 1619
- Cadastral map
- Area
- 103 m²
- Ownership situation
- Long-term lease
Exterior space
- Garden
- Back garden and front garden
- Back garden
- 49 m² (9.30 metre deep and 5.30 metre wide)
- Garden location
- Located at the south with rear access
Storage space
- Shed / storage
- Detached wooden storage
Parking
- Type of parking facilities
- Public parking
Photos 43
© 2001-2025 funda










































