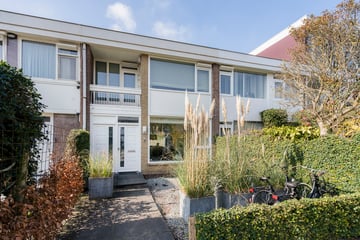This house on funda: https://www.funda.nl/en/detail/koop/verkocht/amsterdam/huis-imstenrade-68/43417264/

Description
Spacious family house of over 120 m2 on 2 floors, located in a quiet street in Buitenveldert with beautiful wide sidewalks with a double row of trees. With 3 good bedrooms and a deep, sunny backyard, this is an ideal family home. You also have the possibility to add extra m2 by expanding the first floor or realizing a roof construction. This allows you to realize approximately 80 m2 of additional living space. The building permit for this has already been granted.
Here you live spacious and quiet yet with the dynamics of the city around the corner. The house is located in a wide, child-friendly street in Buitenveldert with mainly local traffic. In 5 minutes you can cycle to the Gelderlandplein with its pleasant stores and restaurants. A little further away are the Zuidas and the lively Beethovenstraat, so you will not be bored for a moment. For relaxation you can go to the Amsterdamse Bos, the Amstel River or the field hockey and soccer clubs in the neighborhood. There are also several (primary) schools nearby, including the Vrije Universiteit and the International School (AICS).
The location is also logistically ideal; several bus lines stop around the corner and Station Zuid/WTC is an 8-minute bike ride away, taking you to Schiphol Airport or the city center in no time. By car, the A10, A2 and A4 motorways are quickly accessible and there is more than enough parking space nearby. There is currently no waiting time for a parking permit and 2 permits are possible here!
LAYOUT
Through the private front garden access to the house. Hall with separate toilet + sink. Spacious living room with gas fireplace. Half open kitchen with Miele built-in coffee machine, steam oven, combi oven-microwave, dishwasher, quooker and an American fridge-freezer. From the kitchen to the storage / utility room. The backyard (through sliding doors from the living room and door from the kitchen accessible) is west facing and has almost all day sun. Also features a back. All walls and ceilings are plastered and equipped with recessed spotlights. The first floor has a beautiful herringbone wooden floor.
1st floor: Landing with access to all rooms. The master bedroom is located at the rear and features a spacious walk-in closet. Two bedrooms located at the front of which one bedroom provides access to the front balcony. The bathroom is located in the middle and features a bathtub, walk-in shower, toilet and washbasin.
GROUND RENT
The annual ground rent is € 142.48 per year until January 15, 2034.
The transition to perpetual ground lease has already been notarized under the favorable transition conditions.
As of January 15, 2034, the perpetual ground rent amounts to € 2.124,93 subject to inflation.
PARTICULARS
- Living area 115,10 m2 (NEN 2580 measurement report available).
- Plot area 171 m2.
- Built in 1959.
- Practical house with sunny garden.
- Roof extension and extension at the rear is possible, building permission already available.
The property has been measured in accordance with NVM measurement instruction. This measurement instruction is intended to apply a more uniform way of measuring to give an indication of the usable area. The measurement instruction does not completely rule out differences in measurement results, for example due to differences in interpretation, rounding off or limitations in carrying out the measurement. This information has been carefully compiled by Ramón Mossel Makelaardij o.g. B.V.
However, we accept no liability for any incompleteness, inaccuracy or otherwise, or the consequences thereof. All stated dimensions and surface areas are indicative only. The buyer has his own obligation to investigate all matters of importance to him. With regard to this property Ramón Mossel Makelaardij o.g. B.V. is the broker of the seller. We advise you to engage an NVM/MVA Broker, who will assist you with his expertise in the purchase process. If you do not wish to engage professional assistance, by law you consider yourself expert enough to be able to oversee all matters of importance. The General Consumer Conditions of the NVM apply.
Features
Transfer of ownership
- Last asking price
- € 825,000 kosten koper
- Asking price per m²
- € 6,875
- Status
- Sold
Construction
- Kind of house
- Single-family home, row house
- Building type
- Resale property
- Year of construction
- 1959
- Type of roof
- Flat roof covered with asphalt roofing
Surface areas and volume
- Areas
- Living area
- 120 m²
- Exterior space attached to the building
- 3 m²
- Plot size
- 171 m²
- Volume in cubic meters
- 414 m³
Layout
- Number of rooms
- 4 rooms (3 bedrooms)
- Number of bath rooms
- 1 bathroom and 1 separate toilet
- Bathroom facilities
- Walk-in shower, bath, toilet, sink, and washstand
- Number of stories
- 2 stories
- Facilities
- Mechanical ventilation and TV via cable
Energy
- Energy label
- Not available
- Heating
- CH boiler
- Hot water
- CH boiler
- CH boiler
- Gas-fired combination boiler, in ownership
Cadastral data
- AMSTERDAM AK 100
- Cadastral map
- Area
- 171 m²
- Ownership situation
- Municipal long-term lease (end date of long-term lease: 15-01-2034)
- Fees
- € 143.00 per year with option to purchase
Exterior space
- Location
- Alongside a quiet road and in residential district
- Garden
- Back garden and front garden
- Back garden
- 0.11 metre deep and 0.06 metre wide
- Garden location
- Located at the southwest
- Balcony/roof terrace
- Balcony present
Storage space
- Shed / storage
- Attached brick storage
- Facilities
- Heating
Parking
- Type of parking facilities
- Paid parking and resident's parking permits
Photos 56
© 2001-2025 funda























































