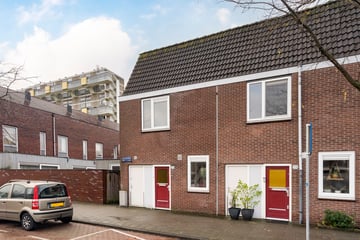
Description
*** this property is listed by a MVA Certified Expat Broker ***
This spacious family home is excellently located in relation to local shops, public transport, highways, schools, recreational opportunities, and the Osdorpplein shopping center. Theater De Meervaart and the recreational area Sloterplas/Sloterpark, as well as a bakery, butcher, supermarket, post office, hairdresser, and various dining options, are in the immediate vicinity.
Tram 17 to Station Lelylaan (with a fast connection to Schiphol), Leidseplein, the city center, and Central Station is nearby. The property is also easily accessible by private transport; the Ring A10, A4, and A9 are approximately 5 minutes away.
Ample free parking opportunities are available.
Layout
Ground floor
- Entrance, hallway, storage space, and toilet;
- Living room at the rear;
- Spacious southwest-facing garden;
- Kitchen at the front, connections available;
- Stairs with stair cupboard to the first floor;
First floor
- One bedroom at the front;
- One bedroom at the rear;
- Bathroom with sink, shower, and washing machine connection;
Second floor
- Spacious attic with a fixed staircase.
Features
- Year of construction 1964;
- Living area approximately 76m2 + approximately 20m2 attic floor;
- Four rooms (two bedrooms and attic space);
- Spacious southwest-facing garden.
Special features
- Priority arrangement for Ymere social tenants applies;
- Delivery within 8 weeks after signing the purchase deed;
- Former rental property (asbestos clause, old-age clause, and "not self-occupied" clause apply);
- Property is exclusively for sale for self-occupation (or parents for children);
- Anti-speculation clause applies for 3 years;
- Cadastre known: municipality of Sloten, section G, number 5138;
- Leasehold land municipality of Amsterdam, bought off until November 30, 2055;
- Project notary: Lubbers and Dijk notaries;
- #Ymereverkoopt
Features
Transfer of ownership
- Last asking price
- € 400,000 kosten koper
- Asking price per m²
- € 5,263
- Status
- Sold
Construction
- Kind of house
- Single-family home, corner house
- Building type
- Resale property
- Year of construction
- 1964
- Specific
- Renovation project
- Type of roof
- Gable roof covered with roof tiles
Surface areas and volume
- Areas
- Living area
- 76 m²
- Other space inside the building
- 20 m²
- Plot size
- 109 m²
- Volume in cubic meters
- 358 m³
Layout
- Number of rooms
- 3 rooms (2 bedrooms)
- Number of bath rooms
- 1 bathroom and 1 separate toilet
- Bathroom facilities
- Shower and sink
- Number of stories
- 2 stories and an attic
Energy
- Energy label
- Insulation
- Double glazing
- Heating
- CH boiler
- Hot water
- CH boiler
- CH boiler
- Intergas HR (gas-fired combination boiler)
Cadastral data
- SLOTEN NOORD-HOLLAND G 5138
- Cadastral map
- Area
- 109 m²
- Ownership situation
- Municipal long-term lease
- Fees
- Paid until 30-11-2055
Exterior space
- Location
- Alongside a quiet road, in residential district and unobstructed view
- Garden
- Back garden
- Back garden
- 65 m² (12.84 metre deep and 5.09 metre wide)
- Garden location
- Located at the southwest
Storage space
- Shed / storage
- Built-in
Parking
- Type of parking facilities
- Public parking
Photos 36
© 2001-2024 funda



































