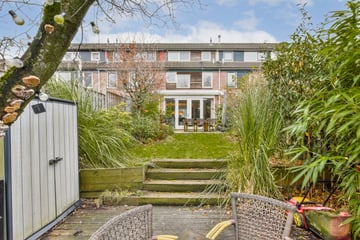
Sales history
- Listed since
- December 7, 2023
- Date of sale
- February 1, 2024
- Term
- 8 weeks
Description
A lovely terraced house with a lot of freedom, a garden location on the water and located on a car-free street.
Since the house is located in a car-free street, parking is located approximately 80 meters from the house. Upon arrival at the house, the spacious front garden provides access to the wooden shed which is equipped with electricity. Access to the house: This type of house has a standard extension at the front, making the storage room also accessible from the hall. The meter cupboard has already been completely renovated and has more than enough groups, 9 in total. The floor finish is with a solid wooden floor. Upon entering the living room, you immediately notice the large space. The house has been extended by 3 meters at the rear over the entire width and equipped with an additional skylight. The French doors provide access to the garden with an additional terrace located on the water. The modern fitted kitchen is located at the front and has various built-in appliances including a combi oven, four-burner gas hob, extractor hood, dishwasher, built-in refrigerator and freezer. The ceiling has smooth plasterwork and recessed lighting. There is additional storage space under the stairs. The layout has previously been changed, so that the open staircase in the living room has been replaced by a closed staircase. Nowadays this is also not an unnecessary luxury considering energy prices. The toilet room has a wall-mounted toilet and a sink.
First floor:
The first floor has laminate flooring and the landing provides access to two bedrooms at the rear and one bedroom at the front. The bathroom was completely replaced in 2019 and equipped with a bath, walk-in shower with rain shower, a washbasin with double taps, a wall-mounted toilet and a design radiator. The mirror is equipped with lighting. From the landing, the stairs to the second floor are closed and upholstered.
Second floor:
The attic provides direct access to the laundry room with the central heating system with an HRE boiler from Intergas from 2022. Then there is a very spacious attic bedroom. At the rear, this type of house has a standard dormer window over the entire width of the attic floor with a view over the nature reserve, the garden and the water behind it. Finally, the landing provides access to a storage space that is too high to be called knee bulkhead. There is also plenty of storage space behind the knee walls on the garden side.
Particularities:
- Current rent of 1574 per year until 2029, after which it will be bought off perpetually.
- Central heating boiler Intergas 2022
- Located on the water
- Located on a car-free street
- Free parking at the beginning of the street
- Beautifully finished home
- View of nature reserve
- Front and back garden
- 4 bedrooms
- Bathroom 2019
Features
- Last asking price
- € 525,000 kosten koper
- Asking price per m²
- € 4,200
- Listed since
- Kind of house
- Single-family home, row house
- Area
- 125 m² residential surface area / 165 m² plot surface area
- Number of rooms
- 5 rooms (4 bedrooms)
- Volume in cubic meters
- 491 m³
- Energy label
- Building type
- Resale property
- Year of construction
- 1981
Want to be informed about changes immediately?
Save this house as a favourite and receive an email if the price or status changes.
Popularity
0x
Viewed
0x
Saved
07/12/2023
On funda