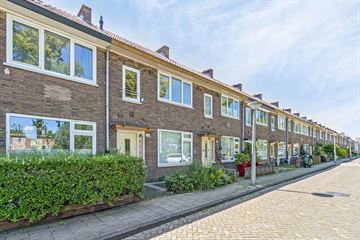
Description
Would you like to view this house? Then leave your details via the response form. You will then be contacted as soon as possible
Layout:
Front yard
From the hall you enter the spacious living room with open kitchen.
The bathroom is also located on the ground floor.
The bathroom has a sink, shower and toilet.
From the kitchen you enter the spacious backyard facing South West with shed and back entrance
In the hall there are the stairs to the landing on the first floor.
First floor:
Three bedrooms. From the front room you can reach the spacious attic via a staircase.
Particularities:
Leasehold bought off until March 15, 2053
Manliness in the rear paths. Maintenance is in-house
High groundwater levels are present in this part of Amsterdam North.
Possibly shared sewerage, water ring, water valves and bell transformers available
This is a so-called handyman house
Old age clause applies
Unwalkable attic
Built-in kitchen stove defective.
Features
Transfer of ownership
- Last asking price
- € 470,000 kosten koper
- Asking price per m²
- € 7,581
- Status
- Sold
Construction
- Kind of house
- Single-family home, row house
- Building type
- Resale property
- Year of construction
- 1936
- Specific
- Renovation project
- Type of roof
- Gable roof covered with roof tiles
Surface areas and volume
- Areas
- Living area
- 62 m²
- Other space inside the building
- 18 m²
- External storage space
- 5 m²
- Plot size
- 108 m²
- Volume in cubic meters
- 301 m³
Layout
- Number of rooms
- 4 rooms (3 bedrooms)
- Number of bath rooms
- 1 bathroom
- Bathroom facilities
- Shower, toilet, and sink
- Number of stories
- 2 stories and an attic
Energy
- Energy label
- Heating
- CH boiler
- Hot water
- CH boiler
- CH boiler
- Gas-fired from 2010
Cadastral data
- AMSTERDAM AH 2742
- Cadastral map
- Area
- 108 m²
- Ownership situation
- Municipal long-term lease (end date of long-term lease: 16-03-2053)
- Fees
- Paid until 16-03-2053
Exterior space
- Location
- Alongside busy road and in residential district
- Garden
- Back garden and front garden
- Back garden
- 48 m² (0.17 metre deep and 0.05 metre wide)
- Garden location
- Located at the southwest with rear access
Storage space
- Shed / storage
- Detached wooden storage
Parking
- Type of parking facilities
- Public parking
Photos 30
© 2001-2024 funda





























