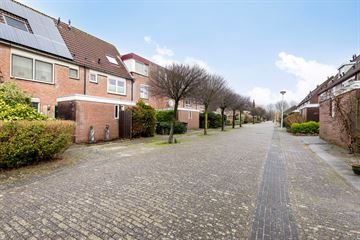This house on funda: https://www.funda.nl/en/detail/koop/verkocht/amsterdam/huis-mijndenhof-21/43473045/

Description
Modern family home with a perpetual ground lease.
The house is located in the popular district of Amsterdam Holendrecht / Reigersbos. This neighborhood is spacious, child friendly and especially equipped with lots of greenery, wide roads for pedestrians, cyclists and motorists. There is a public elementary school within walking distance and nearby are several shopping centers (Reigersbos) with plenty of stores for daily needs. The highways surrounding Amsterdam are easily accessible (A-10, A-2, A-9) and take you to Schiphol Airport, the office parks around Amsterdam, the hospital AMC and the Gooi in no time. The many recreational opportunities, such as the Gaasperplas, are also easily accessible via the many constructed bicycle paths. In the vicinity of the house is sufficient public transport available (metro and NS station).
Layout:
First floor:
Entrance/hallway, meter cupboard, toilet, living room with open kitchen. The living room has a pantry where the water softener is located. The open kitchen is equipped with various appliances and plenty of storage space. At the rear is a spacious garden room and through the garden room is the backyard accessible. In the front garden is another stone shed.
Second floor:
Landing, two spacious bedrooms (formerly 3) and a bathroom with walk-in shower, sink and toilet. The floor has laminate flooring.
Second floor:
Attic with washer/dryer connection and central heating system (08-2023). On this floor is also a third, spacious bedroom and a loft with storage space. Also here is laminate flooring throughout the floor.
General:
- Built in 1981
- Living area approx 105 m2
- Ground rent is perpetually purchased
- Energy label A, valid until March 2nd 2031
- Free parking in front of the door
- Both the front and rear of the house on the first floor has blinds
- At the front the roof is equipped with solar panels
- All exterior doors and frames (including skylights) are made of plastic
- Perfectly located, all amenities within easy reach
- Delivery in consultation
The non-binding information shown on this website is compiled by us (with care) based on information from the seller (and / or third parties). We do not guarantee its accuracy or completeness. We advise you to contact us if you are interested in one of our homes or to have yourself assisted by your own expert.
Features
Transfer of ownership
- Last asking price
- € 450,000 kosten koper
- Asking price per m²
- € 4,286
- Status
- Sold
Construction
- Kind of house
- Single-family home, row house
- Building type
- Resale property
- Year of construction
- 1981
- Type of roof
- Gable roof
Surface areas and volume
- Areas
- Living area
- 105 m²
- Exterior space attached to the building
- 21 m²
- External storage space
- 6 m²
- Plot size
- 137 m²
- Volume in cubic meters
- 334 m³
Layout
- Number of rooms
- 4 rooms (3 bedrooms)
- Number of bath rooms
- 1 bathroom and 1 separate toilet
- Bathroom facilities
- Walk-in shower, toilet, and sink
- Number of stories
- 3 stories
- Facilities
- Outdoor awning, mechanical ventilation, and TV via cable
Energy
- Energy label
- Insulation
- Roof insulation, double glazing, insulated walls and floor insulation
- Heating
- CH boiler
- Hot water
- CH boiler
- CH boiler
- Gas-fired combination boiler from 2023, in ownership
Cadastral data
- WEESPERKARSPEL L 8386
- Cadastral map
- Area
- 137 m²
- Ownership situation
- Municipal long-term lease
Exterior space
- Location
- Alongside a quiet road and in residential district
- Garden
- Back garden
- Back garden
- 44 m² (8.50 metre deep and 5.16 metre wide)
- Garden location
- Located at the northwest
Storage space
- Shed / storage
- Detached brick storage
- Facilities
- Electricity
Parking
- Type of parking facilities
- Public parking
Photos 34
© 2001-2024 funda

































