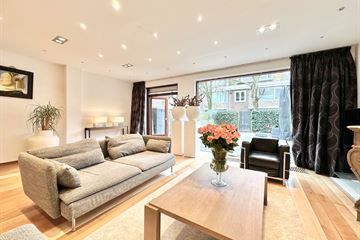This house on funda: https://www.funda.nl/en/detail/koop/verkocht/amsterdam/huis-neerkanne-68/89852990/

Description
SEND AN EMAIL TO RECEIVE A VIEWING LINK
NOT REACHABLE BY PHONE
Discover the pinnacle of living pleasure in this spacious family home in Buitenveldert, where every square meter breathes comfort and nature. This perfect family residence offers an abundance of natural light and a living space of approximately 136 m2, including four full-sized bedrooms that promise space and privacy for each family member. The Alessi design bathroom adds elegance, while the garden of about 69 m2 facing south and the spacious balcony of 17 m2 invite relaxation in the open air.
LAYOUT:
Ground floor:
Upon entering, to the left you will find a spacious utility room equipped with washing machine and dryer connections. This space also offers the possibility to be converted into a fifth bedroom or a study. To the right of the entrance is the kitchen, equipped with a dishwasher, oven, induction hob, extractor hood, and ample storage space. In the hallway, you will find a separate wardrobe for coats and shoes and a separate toilet. The hall leads further to the expansive living room with a solid rosewood floor and a luxurious marble hearth, covering an area of approximately 50 m2 with built-in spotlights in the ceiling. This bright living room is located at the back of the house and offers a beautiful view of the wide and sunny garden of no less than 69 m2.
FIRST FLOOR:
The first floor can be reached via the stairs from the ground floor. Here is a unique design bathroom from the Alessi brand, complete with a modern walk-in shower, double sink, second toilet, and bidet. This floor has four full-sized bedrooms. The two bedrooms at the rear provide access to the spacious balcony of about 17 m2, while the two bedrooms at the front also have their own charm.
LOCATION & ACCESSIBILITY:
Buitenveldert is a very child-friendly neighborhood in the Zuideramstel district. This terraced house is located in a quiet street. Within walking distance are the Groot Gelderlandplein shopping center and the smaller Rooswijck for daily groceries.
The house is very conveniently located with respect to the arterial roads (A2/A4/A10), Schiphol, Zuid-As, the center of Amsterdam, Stadshart Amstelveen, VU, Amsterdamse Bos, Amstelpark, and RAI WTC. Parking is possible directly in front of the door, and two parking permits are issued per house. A short bike ride away is Station Zuid, a major artery with a direct line to Schiphol; bus/tram/metro connections to the center of Amsterdam and Stadshart Amstelveen.
The Amsterdamse Bos is a 5-minute bike ride away, as is Amstelpark. Within walking distance is the Kalfjeslaan where you can enjoy walking or walking the dog. Also located near the sports fields of three sports clubs on sport park ‘t Loopveld and the hockey clubs and riding schools in the Amsterdamse Bos.
OWNERSHIP SITUATION:
It concerns a perpetual right of leasehold, owned by the municipality of Amsterdam. The General Provisions 2016 are applicable. The current leasehold period runs until 31 March 2034, with a fixed canon of €525.47 per year.
FEATURES:
- Spacious and luxurious residence
- Grand marble fireplace
- The perfect family home
- Living area of approximately 136 m2
- 4 full-sized bedrooms
- Air conditioning provided in the master bedroom
- Equipped with Alessi design bathroom
- Garden of approximately 69 m2 located to the south
- Spacious balcony of approximately 17 m2 also located to the south
- Abundant natural light
- House fully insulated | double glazing
- Max 8 minutes biking distance to the Zuidas
- 15 min from Amsterdam Schiphol Airport
- Located on leasehold land | Perpetual leasehold of €525 per year until 31-03-2034 | Leasehold canon fixed.
- Energy label C
- Parking via permit system
Features
Transfer of ownership
- Last asking price
- € 895,000 kosten koper
- Asking price per m²
- € 6,581
- Status
- Sold
Construction
- Kind of house
- Single-family home, row house
- Building type
- Resale property
- Year of construction
- 1960
- Type of roof
- Flat roof
Surface areas and volume
- Areas
- Living area
- 136 m²
- Exterior space attached to the building
- 86 m²
- Plot size
- 135 m²
- Volume in cubic meters
- 419 m³
Layout
- Number of rooms
- 5 rooms (4 bedrooms)
- Number of bath rooms
- 1 bathroom and 1 separate toilet
- Bathroom facilities
- Bidet, double sink, walk-in shower, toilet, and washstand
- Number of stories
- 2 stories
- Facilities
- Alarm installation and passive ventilation system
Energy
- Energy label
- Insulation
- Double glazing
- Heating
- CH boiler
- Hot water
- CH boiler
- CH boiler
- Remeha (gas-fired combination boiler from 2011, in ownership)
Cadastral data
- AMSTERDAM AK 249
- Cadastral map
- Area
- 135 m²
- Ownership situation
- Ownership encumbered with long-term leaset
- Fees
- € 525.00 per year
Exterior space
- Location
- On the edge of a forest, alongside a quiet road and in residential district
- Garden
- Back garden
- Balcony/roof terrace
- Balcony present
Parking
- Type of parking facilities
- Public parking and resident's parking permits
Photos 40
© 2001-2024 funda







































