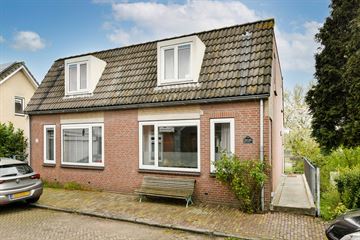
Description
This very nice and well-maintained semi-detached house is now for sale on the beautiful and beloved Oostzanerdijk. A lovely house with three spacious bedrooms, a super deep and sunny garden in popular Amsterdam North. The inviting backyard of up to 25 meters deep, with paved terrace is a wonderful extra to this nice house and precisely because of the depth there is sun and shade everywhere! The house is minutes from downtown Amsterdam via the NDSM ferry, bus/metro and fast connection by road. Twiske and the Waterland can also be reached within minutes! The perfect combination of living like in a village but with all the advantages and conveniences of Amsterdam. This is also one of the last locations in Amsterdam that has free parking!
The NDSM ferry is within 10 minutes by bike and the metro stop for the Noordzuidlijn is also easily accessible. With your own car you can reach the A10 ring road within a few minutes. For daily shopping there are several shopping centers in the immediate vicinity and NDSM. Daycares, schools and sports clubs are also well represented.
Layout:
Entrance through the private side garden. Hall with powder room: toilet and sink. Large wardrobe / pantry and then the cozy kitchen on the garden side.
The fully equipped kitchen has ample storage plus pantry, solid surface countertops, dual ovens, new stainless steel AEG refrigerator and works excellently.
The large sitting room is located at the front of the house and is pleasantly light and spacious.
The beautiful wide-plank wooden oak floor gives a warm appearance to the house.
Stairs to the first floor with new carpet. Here are two large bedrooms / work rooms with new fitted wardrobes, new flooring from 2023 and a new bathroom from 2021. The luxurious bath has a rain shower, sink (furniture), toilet and heated towel rack.
From the living room there is also a staircase leading down to a large bedroom that opens into the garden. New flooring and paint create a welcoming space for multiple uses. The current residents have also installed the washing machine / dryer here and an extra toilet. At the front is a large storage space available with various options!
Particularities:
- Living area 106m2 plus 26m2 of storage space.
- Located on leasehold land. Canon has been bought off until 2050 and residents have applied under favorable conditions for the switch to perpetual leasehold. Information known to us.
- Three bedrooms.
- There is a toilet on each floor.
- Free parking in front of the door.
- Delivery in consultation, possibly quickly!
Features
Transfer of ownership
- Last asking price
- € 675,000 kosten koper
- Asking price per m²
- € 6,368
- Status
- Sold
Construction
- Kind of house
- Single-family home, corner house (dyke house)
- Building type
- Resale property
- Year of construction
- 1985
- Type of roof
- Gable roof covered with asphalt roofing and roof tiles
Surface areas and volume
- Areas
- Living area
- 106 m²
- Other space inside the building
- 17 m²
- Exterior space attached to the building
- 9 m²
- External storage space
- 9 m²
- Plot size
- 285 m²
- Volume in cubic meters
- 260 m³
Layout
- Number of rooms
- 4 rooms (3 bedrooms)
- Number of bath rooms
- 1 bathroom and 1 separate toilet
- Bathroom facilities
- Shower, toilet, and washstand
- Number of stories
- 3 stories
- Facilities
- TV via cable
Energy
- Energy label
- Insulation
- Double glazing
- Heating
- CH boiler
- Hot water
- CH boiler
- CH boiler
- Gas-fired combination boiler from 2012, in ownership
Cadastral data
- AMSTERDAM AH 2233
- Cadastral map
- Area
- 285 m²
- Ownership situation
- Municipal ownership encumbered with long-term leaset (end date of long-term lease: 15-09-2050)
- Fees
- Paid until 15-09-2050
Exterior space
- Location
- Alongside a quiet road and unobstructed view
- Garden
- Back garden and side garden
- Back garden
- 175 m² (25.00 metre deep and 7.00 metre wide)
Storage space
- Shed / storage
- Detached wooden storage
Parking
- Type of parking facilities
- Public parking
Photos 26
© 2001-2025 funda

























