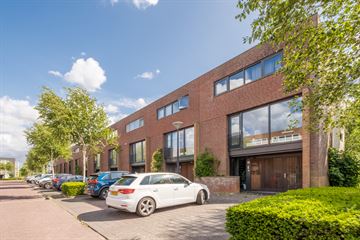This house on funda: https://www.funda.nl/en/detail/koop/verkocht/amsterdam/huis-pracanalaan-66/42391850/

Description
Are you looking for a spacious corner house with green views over the Ringvaart canal? Do you want comfortable living in a friendly and quiet residential area? Is a central location important to you? Then Pracanalaan 66 is really for you!
Real features for Pracanalaan 66:
-modern and comfortable corner house;
-garden and balcony facing south-west;
-pleasant living environment;
-fantastic views over greenery and water.
-Free parking in the street
Is Pracanalaan 66 really for you?
In combination with the photos, below we give you a brief impression of this property.
Modern corner house with 3 floors, including a modern kitchen, living room on the first floor and no less than 4 bedrooms. The balcony and garden are located on the southwest and here you can enjoy the greenery. The property is located in the friendly quiet residential area "De Aker". In the vicinity you will find various schools, after-school childcare and various shops (including shopping centre Dukaat: bakery, butcher, supermarket, etc.). You will also find various arterial roads in the vicinity, such as the A4, the A9 and the A10, as well as public transport which will take you into the heart of Amsterdam city centre. In short, a beautiful house which you definitely must have seen!
Layout:
Ground floor:
Entrance/hallway, meter cupboard, toilet with fountain. Office at the front of the house, developed from former garage, partly still in use as storage. Kitchen at the rear with spacious kitchen layout and built-in appliances. From the kitchen diner you have access to the garden spread over 2 terraces. Here you have fantastic views of the greenery!
1st floor:
landing, toilet with fountain, very spacious and bright living room over the entire floor equipped with a beautiful laminate floor. From the living room it you access the balcony at the rear.
2nd floor:
landing, toilet with fountain, bathroom fitted with bathtub/shower and double washbasin. 4 bedrooms of different variants, storage room with central heating system (lease).
Details:
- perpetual ground lease applicable; canon is bought off until 15-03-2047, thereafter canon has to be paid annually with annual indexation (price level 2023: € 1,442.66)
- Central heating boiler is from 2010;
- well maintained;
- free parking in the neighbourhood;
- delivery in consultation.
Want a tour of this beautiful home?
Contact us, and we will be happy to show you the inside of this house!
Features
Transfer of ownership
- Last asking price
- € 798,000 kosten koper
- Asking price per m²
- € 3,990
- Status
- Sold
Construction
- Kind of house
- Single-family home, corner house
- Building type
- Resale property
- Year of construction
- 1997
- Type of roof
- Flat roof
Surface areas and volume
- Areas
- Living area
- 200 m²
- Other space inside the building
- 5 m²
- Exterior space attached to the building
- 11 m²
- Plot size
- 136 m²
- Volume in cubic meters
- 648 m³
Layout
- Number of rooms
- 7 rooms (5 bedrooms)
- Number of bath rooms
- 1 bathroom and 3 separate toilets
- Bathroom facilities
- Shower, double sink, bath, and washstand
- Number of stories
- 3 stories
- Facilities
- Optical fibre and mechanical ventilation
Energy
- Energy label
- Insulation
- Completely insulated
- Heating
- CH boiler
- Hot water
- CH boiler
- CH boiler
- Combifort 24/80+ (gas-fired combination boiler from 2010, in ownership)
Cadastral data
- SLOTEN NOORD-HOLLAND G 3400
- Cadastral map
- Area
- 136 m²
- Ownership situation
- Municipal ownership encumbered with long-term leaset
- Fees
- Paid until 15-03-2047
Exterior space
- Location
- Alongside a quiet road and in residential district
- Garden
- Back garden
- Back garden
- 42 m² (6.50 metre deep and 6.50 metre wide)
- Garden location
- Located at the southwest
- Balcony/roof terrace
- Balcony present
Parking
- Type of parking facilities
- Public parking
Photos 43
© 2001-2025 funda










































