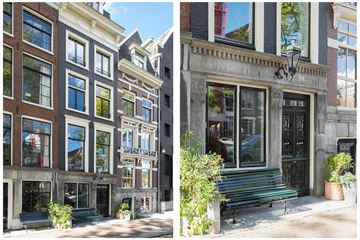
Description
VERY CHARMING, BEAUTIFULLY RENOVATED AND MONUMENTAL CANAL HOUSE OF APPROXIMATELY 200 M2 WITH SOUTHWEST FACING GARDEN ON THE BELOVED REGULIERSGRACHT.
Authentic entrance, beautiful hall, modern kitchen, living room with fireplace, 3/4 bedrooms, balcony, 2 luxurious bathrooms and an extra shower, wine cellar, a monumental staircase and the backyard make this a fantastic residence
in an absolute prime location. Modern combined with authentic details. A unique opportunity!
Located on private land on one of the most beautiful and quiet canals in the city center. Within walking distance of the Utrechtsestraat with all kinds of restaurants and delicatessen shops such as Café van Leeuwen, Pata Negra, Patisserie Kuyt, Kaashuis Tromp, the Koffiesalon, but also a nice bookstore, interior design store and the Albert Heijn. 50 meters from the popular Amstelveld, close to Foam, the Hermitage and Carre. Easily accessible via arterial roads and public transport, very good schools within walking distance.
GROUND FLOOR
ENTRANCE HALL
Possibility for a nice bench in front of the door, original front door, hall with picturesque tiles and draft door.
OPEN KITCHEN & WINE CELLAR
The tasteful kitchen/diner occupies the entire ground floor. From the dining table at the front you have a view of the romantic canal, the wood-burning stove makes it extra comfortable, in the middle the kitchen with all built-in appliances, at the rear the cooking island and patio doors to the garden. Concrete floor with underfloor heating, beautiful lighting plan, the old beams exposed, a wine cellar, the adjacent south-west facing garden: a great living space in both winter- and summertime!
GARDEN
Oasis of peace in the center of Amsterdam, beautifully landscaped and bright garden of over 12 meters deep on the southwest. A terrace adjacent to the kitchen and a nice seating area at the rear, where you can enjoy the sun in early spring.
FIRST FLOOR: LIVING
Accessible via the monumental staircase, landing with old parquet floor. Living room with a height of 3 meters, oak wooden floor, beautiful fitted wardrobes and beamed ceiling, fantastic windows with a beautiful view of the canal
and a fireplace.
SECOND FLOOR: MASTER BEDROOM & BATHROOM
The spacious master bedroom with oak wooden floorboards has French doors to the sunny and nice balcony at the rear. At the front is the super comfortable en-suite bathroom with bath, walk-in shower accessible from both sides, wide beautiful sink and beautiful tiles. In the middle are the beautiful fitted wardrobes for clothes, washing machine, dryer and storage space. A separate toilet on the landing.
THIRD FLOOR: STUDY & BEDROOM
This part of the stairwell is even more special with the high original stained glass windows! Landing with toilet and shower.
Spectacular loft with a height of more than 5 meters, wonderfully bright study at the rear and at the front a very spacious office or bedroom with pantry / sink. Separated by beautiful steel doors with glass. Fixed white wooden stairs to the top floor.
FOURTH FLOOR: BEDROOM & BATHROOM
Accessible via the fixed white wooden staircase, a very spacious and charming bedroom with its own modern bathroom with walk-in shower and designer sink with furniture. Also ideal as a guesthouse. Beautiful light through the loft, a nice window and skylight, the light gray wooden floor, beautiful fitted wardrobes and the tasteful lighting complete it.
PARTICULARITIES:
• Unique and special canal house with garden
• Completely and beautifully renovated in 2015 by Kodde Architects
• Located in a top location
• New foundation
• National monument
• Own ground
• 3/4 bedrooms, 2 bathrooms and extra shower
• Fire place
• Excellent lighting plan, intercom on several floors
• 200 m2 including the (wine) cellar of 11 m2 with headroom of 1.87.
DISCLAIMER
This registration has been compiled by us with the utmost care. However, no liability is accepted on our part for any incompleteness, inaccuracy or otherwise, or the consequences thereof. All specified sizes and surfaces are indicative.
Features
Transfer of ownership
- Last asking price
- € 2,800,000 kosten koper
- Asking price per m²
- € 14,815
- Status
- Sold
Construction
- Kind of house
- Property alongside canal, row house
- Building type
- Resale property
- Year of construction
- Before 1906
Surface areas and volume
- Areas
- Living area
- 189 m²
- Other space inside the building
- 11 m²
- Exterior space attached to the building
- 3 m²
- Plot size
- 103 m²
- Volume in cubic meters
- 487 m³
Layout
- Number of rooms
- 5 rooms (3 bedrooms)
- Number of bath rooms
- 2 bathrooms and 3 separate toilets
- Bathroom facilities
- 2 showers, double sink, bath, and sink
- Number of stories
- 5 stories
- Facilities
- Flue and TV via cable
Energy
- Energy label
- Not available
- Insulation
- Partly double glazed and floor insulation
- Heating
- CH boiler, fireplace and partial floor heating
- Hot water
- CH boiler and electrical boiler
Cadastral data
- AMSTERDAM I 7722
- Cadastral map
- Area
- 103 m²
- Ownership situation
- Full ownership
Exterior space
- Location
- Alongside waterfront and in centre
- Garden
- Back garden
- Back garden
- 37 m² (12.25 metre deep and 3.00 metre wide)
- Garden location
- Located at the southwest
- Balcony/roof terrace
- Balcony present
Parking
- Type of parking facilities
- Paid parking and resident's parking permits
Photos 49
© 2001-2024 funda
















































