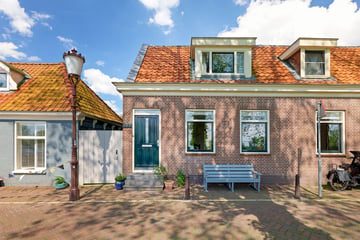
Description
A true pearl on the Schellingwouderdijk! Located on a nice part of the dike with an unobstructed view at the front and a lovely backyard.
The Schellingwouderdijk is a picturesque part of a protected cityscape in Amsterdam North and is characterized by numerous dike houses. At the rear, the house is located on a small water from which the whole of Waterland can be explored by boat. At the front you look out over Sportpark Schellingwoude over the IJ. Parking is free in front of the door.
This beautifully renovated dike house is spread over three floors and, together with the neighboring building, forms a semi-detached house. The house was completely renovated and expanded over all floors in 2021, creating a spacious home of 174 m2. There are a total of 4 bedrooms and 2 bathrooms. The floor below the dike, adjacent to the garden, has a spacious bathroom and kitchenette, making this room ideal for guests or, for example, an au pair. The living room and kitchen/diner are at dike level and the other 3 bedrooms are on the top floor. At the rear is a spacious garden of 174 m2 located on the northeast, with decking and jetty for a boat. The garden is also accessible via the alley at the side of the house.
Layout:
Entrance at dike level, hall with wardrobe, spacious living room with the luxurious kitchen/diner at the rear, fully custom-made and equipped with built-in appliances including a Bosch combi oven/microwave. A real eye-catcher is the enormous glass sliding doors at the rear, which can be opened completely. The cozy fireplace separates the kitchen from the living/sitting room at the front.
First floor accessible via stairs from the living room, hall with access to the 3 spacious bedrooms with beautiful high ceilings. The bedroom at the front has a large built-in wardrobe. Bathroom with walk-in shower, sink, toilet, and underfloor heating.
The floor below the dike can be reached via stairs from the living room, a beautiful large open room, currently used as a bedroom. Spacious bathroom with bath, walk-in shower, double sink, and toilet. Here too, a large storage cupboard, including connections for washing machine and dryer and a large walk-in closet. On this floor there is a nice sitting area and a small kitchenette, so that this space can also be used independently. This entire floor has underfloor heating.
Ground lease:
The house is located on the grounds of Hoogheemraadschap Hollands Noorderkwartier. This concerns a continuous leasehold right, the current period runs until December 31, 2055, the general terms and conditions for continuous leasehold 2005 of Hoogheemraadschap Hollands Noorderkwartier apply.
The annual canon currently amounts to EU 1.920,-, payable in biennial installments. This canon is indexed every 5 years.
Environment:
A wonderfully rural, child-friendly and quiet area with a village character. In the immediate vicinity: Landmarkt, restaurant de Mark en Lazuur, café 't Sluijsje, skate park. Various primary schools and sports clubs in the immediate vicinity. The dike is easily accessible by car, bicycle, and public transport. With the ferry you can reach the center of Amsterdam within 15 minutes and the north/south line has also optimized accessibility to Amsterdam Center and South.
Particularities:
• Asking price: 1.525.000,- EU k.k.
• Surface area: 174 m2 (NEN measurement report available)
• Volume: 588 m3
• Energy label A, valid until 23-05-2034
• Garden of approximately 100 m2 located on the northeast with a jetty
• 4 Bedrooms, 2 Bathrooms
• Completely renovated and expanded in 2021
• Original year of manufacture: 1991
• Underfloor heating on the floor below the dike and in the bathroom on the first floor
• Central heating boiler type Intergas
• Wooden frames with double glazing everywhere
• Located on leasehold land of Hoogheemraadschap Hollands Noorderkwartier, annual canon 1,920 EU with 5-year indexation, this concerns a continuous leasehold right, the current period runs until the end of December 2055
This information has been compiled by us with due care. However, no liability is accepted on our part for any incompleteness, inaccuracy or otherwise, or the consequences thereof. All dimensions and surfaces specified are indicative unless otherwise stated.
Features
Transfer of ownership
- Last asking price
- € 1,525,000 kosten koper
- Asking price per m²
- € 8,764
- Status
- Sold
Construction
- Kind of house
- Single-family home, double house (dyke house)
- Building type
- Resale property
- Construction period
- 1991-2000
- Specific
- Protected townscape or village view (permit needed for alterations)
- Type of roof
- Combination roof covered with roof tiles
Surface areas and volume
- Areas
- Living area
- 174 m²
- External storage space
- 2 m²
- Plot size
- 132 m²
- Volume in cubic meters
- 588 m³
Layout
- Number of rooms
- 5 rooms (4 bedrooms)
- Number of bath rooms
- 2 bathrooms and 1 separate toilet
- Bathroom facilities
- Double sink, 2 walk-in showers, bath, toilet, underfloor heating, sink, and washstand
- Number of stories
- 3 stories
- Facilities
- Mechanical ventilation, sliding door, and TV via cable
Energy
- Energy label
- Insulation
- Roof insulation, double glazing, insulated walls and floor insulation
- Heating
- CH boiler and partial floor heating
- Hot water
- CH boiler
- CH boiler
- Intergas (gas-fired, in ownership)
Cadastral data
- AMSTERDAM AR 66
- Cadastral map
- Area
- 132 m²
- Ownership situation
- Ownership encumbered with long-term leaset (end date of long-term lease: 31-12-2055)
- Fees
- € 1,920.00 per year
Exterior space
- Location
- Alongside a quiet road, rural and unobstructed view
- Garden
- Back garden
- Back garden
- 102 m² (12.75 metre deep and 8.00 metre wide)
- Garden location
- Located at the northeast with rear access
Storage space
- Shed / storage
- Detached wooden storage
Parking
- Type of parking facilities
- Public parking
Photos 62
© 2001-2025 funda





























































