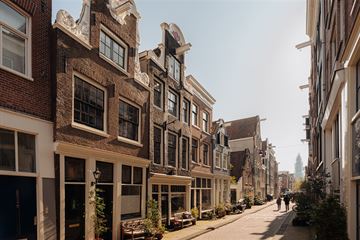
Description
DEscriptION
Modern, completely renovated and charming national monument located on a superb location on the quiet Tichelstraat in the heart of the Jordaan. The building was extensively renovated in 2012, including a new foundation, and in 2020 the current owners added a luxuriously renovation to the property, including a custom-made modern Bulthaup kitchen and a beautiful oak parquet floor throughout the entire house. The property is located on freehold land!
LAYOUT
Upon arrival, you will arrive at a beautiful stately monument with an original neck gable. The owners have placed a cozy bench at the front where you can sit and enjoy the sun and the neighborhood. Through your own front door, you enter the hall with a toilet, the hallway is in open connection with the completely renovated and luxurious open kitchen. The modern kitchen at the front is custom-made by the brand Bulthaup and is equipped with the necessary luxury built-in appliances, all from the brand Siemens, a Bora hob with extraction, and a Quooker tap. The spacious dining area is centrally located, currently set up with seating for over 8 dining chairs. Through double French doors, you have access to the delightful patio garden of approximately 10 m2, which in the summer is a true extension of your dining room where you can also enjoy dining outdoors. The entire ground floor is equipped with underfloor heating.
Good walkable staircase to the first floor. At the front is the current sitting room with custom-made built-in cupboard, at the rear is a spacious bedroom with again custom-made built-in wardrobes. The second floor has a spacious bedroom at the front, currently used as a home office and walk-in closet this room also has an additional storage loft due to the high original ridge, at the rear is the third bedroom with built-in wardrobes.
The bathroom is located in the middle and has a walk-in shower, toilet, and sink. The large skylight provides plenty of natural light throughout the entire staircase. The entire property is equipped with a new luxurious wooden parquet floor, with a beautiful herringbone pattern.
LOCATION
The Tichelstraat is located in a vibrant neighborhood and is a quiet street between the Westerstraat and the Lindengracht. They even have a cozy annual street dinner with the neighbors. Truly all amenities are within walking distance such as nice pubs, terraces, restaurants, cafes, local shops, specialty stores, caterers, bakeries, good schools, urban playgrounds, the weekly (organic) market on Mondays and Saturdays, and so on. The property is easily accessible by public transport via the Marnixstraat and parking is available in the new Marnix parking garage under the Singelgracht.
SPECIFICATIONS
- Own ground;
- New foundation (2012);
- Situated on a plot of 45 m2;
- Entire building, monument from the year 1728 under number 5727;
- Very good maintenance condition, ready to move in immediately;
- New double glazing at the rear (2023), front has secondary glazing;
- Central heating boiler Intergas HR from 2023;
- Honeywell Evohome thermostat system;
- Three spacious bedrooms, a fourth bedroom is easily and immediately possible;
- Age-clausule, asbestos clause and NEN2580-measurement clause will be added in the purchase agreement;
- Delivery in consultation.
Features
Transfer of ownership
- Last asking price
- € 950,000 kosten koper
- Asking price per m²
- € 11,310
- Status
- Sold
Construction
- Kind of house
- Single-family home, row house
- Building type
- Resale property
- Year of construction
- 1728
- Specific
- Listed building (national monument)
- Type of roof
- Flat roof covered with asphalt roofing
Surface areas and volume
- Areas
- Living area
- 84 m²
- Exterior space attached to the building
- 10 m²
- Plot size
- 45 m²
- Volume in cubic meters
- 220 m³
Layout
- Number of rooms
- 5 rooms (4 bedrooms)
- Number of bath rooms
- 1 bathroom and 1 separate toilet
- Bathroom facilities
- Shower, toilet, sink, and washstand
- Number of stories
- 3 stories
- Facilities
- Skylight, mechanical ventilation, passive ventilation system, and TV via cable
Energy
- Energy label
- Not required
- Insulation
- Partly double glazed and secondary glazing
- Heating
- CH boiler
- Hot water
- CH boiler
- CH boiler
- Intergas HR (gas-fired combination boiler from 2023, in ownership)
Cadastral data
- AMSTERDAM L 1727
- Cadastral map
- Area
- 45 m²
- Ownership situation
- Full ownership
Exterior space
- Location
- Alongside a quiet road, in centre and in residential district
- Garden
- Back garden
- Back garden
- 10 m² (2.95 metre deep and 3.55 metre wide)
- Garden location
- Located at the east
Parking
- Type of parking facilities
- Paid parking and resident's parking permits
Photos 33
© 2001-2025 funda
































