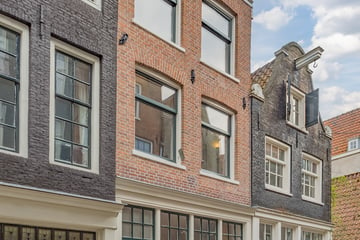
Description
UNIQUE HOUSE FOR SALE ON AN AMAZING LOCATION IN THE MIDDLE OF THE JORDAAN: A SPACIOUS HOUSE ON OWN GROUND AND WITH A SUNNY ROOFTERRACE.
Located on a quiet street of the iconic Jordaan, we may offer this great property. The buildings in the Tichelstraat are all of breathtaking architecture and those who love the real Amsterdam will not be disappointed by this picturesque neighbourhood and its rich history.
Behind the characteristic façade of the Tichelstraat 37, we find a surprisingly spacious and well-maintained house. The property completely stands on own ground and has some fine benefits such as a private entrance/stairwell and a new foundation. The 84.1 m2 of this property is divided over a bright living room with open kitchen and bathroom on the ground floor, a mezzanine with storage space, a second living room with open kitchen on the first floor and ons the second floor one bedroom and a second bathroom. Moreover, the property features a sunny roof terrace of 14.5 m2, where you can enjoy outdoor living in full peace and privacy.
In short: for those looking for the ultimate Amsterdam city life feeling with the Jordaan as their home base... It probably won't get any better than this!
About the location and the neighbourhood:
The property's location is ideal: right in the middle of the Jordaan, in the vibrant heart of Amsterdam. Whatever you're looking for - from supermarket to luxury restaurant - everything is within walking distance here.
The Jordaan is a now iconic neighbourhood with a village-like and picturesque character, and for this reason it is rightly an extremely popular place to live. The house is located near the Lindengracht and the Westerstraat, from where you walk straight into Amsterdam's canal belt, with the Haarlemmerstraat, Haarlemmerdijk and the various cosy streets between the main canals nearby, as well as the well-known markets on the Lindengracht, the Westerstraat and the Noordermarkt.
The accessibility is also excellent: there are various bus, metro and tram stops nearby and Amsterdam Central Station is a 5-minute bike ride away.
Layout of the property:
Ground floor:
Behind the front door, we find the entrance hall with staircase to the first floor and access to the living room. The living room has a second front door.
The large windows in the front façade of the house provide an abundance of light, which, combined with the very high ceiling (3.31 metres), creates a wonderfully spacious ambience. Halfway through the living room there is a mezzanine with storage space, a practical addition that, being a loft with an additional upstairs window, does not detract from the open, bright space. The whole floor is beautifully finished with wooden floor.
Through an open arch in the living room, we walk to the semi-open kitchen. The kitchen features an electric hob, fridge, oven, microwave and a dishwasher. The connections for the white goods set-up are conveniently hidden in a separate cupboard in the kitchen. From the kitchen, there is access to the small bathroom with underfloor heating, a toilet and a walk-in shower.
First floor:
On this floor, we find a second living room with an open kitchen. This kitchen has complete built-in appliances and again there is a neat finish with a beautiful wooden floor. This floor also offers access to the walled roof terrace which is very private and quiet.
Second floor:
On this floor, we find 1 spacious and neatly finished bedroom and the second, larger bathroom with a second toilet, washbasin and a bathtub with shower.
Parking:
A parking permit system is applicable.
Property features:
- Amazing house on a quiet street in the middle of the Jordaan
- Well maintained and with a new foundation
- Private entrance and stairwell
- 2 kitchens and 2 bathrooms
- Beautiful roof terrace facing the east, with lots of privacy and space
- Age- and asbestosclause are applicable
- Full ownership
Features
Transfer of ownership
- Last asking price
- € 900,000 kosten koper
- Asking price per m²
- € 10,714
- Status
- Sold
Construction
- Kind of house
- Mansion, row house
- Building type
- Resale property
- Year of construction
- 1912
- Specific
- Protected townscape or village view (permit needed for alterations)
Surface areas and volume
- Areas
- Living area
- 84 m²
- Exterior space attached to the building
- 15 m²
- Plot size
- 42 m²
- Volume in cubic meters
- 340 m³
Layout
- Number of rooms
- 4 rooms (1 bedroom)
- Number of bath rooms
- 2 bathrooms
- Bathroom facilities
- Walk-in shower, 2 toilets, underfloor heating, bath, and sink
- Number of stories
- 3 stories
- Facilities
- Passive ventilation system
Energy
- Energy label
- Insulation
- Partly double glazed and floor insulation
- Heating
- CH boiler
- Hot water
- CH boiler
- CH boiler
- Remeha Tzerra M 39 c plus (2016, in ownership)
Cadastral data
- AMSTERDAM L 1728
- Cadastral map
- Area
- 42 m²
- Ownership situation
- Full ownership
Exterior space
- Location
- In centre
- Balcony/roof terrace
- Roof terrace present
Parking
- Type of parking facilities
- Resident's parking permits
Photos 35
© 2001-2025 funda


































