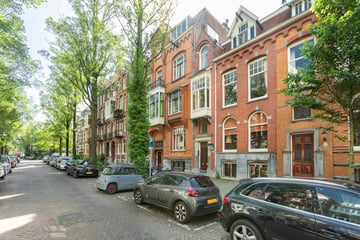
Description
This unique house with charming bay window, new foundation and beautiful garden is located at van Eeghenstraat 167, one of the most prestigious streets in Amsterdam. This beautiful, tree-lined street offers an oasis of peace and greenery, in the middle of Oud Zuid and directly adjacent to the lovely Vondelpark. Around the corner from many cozy lunchrooms, restaurants, local shops, but also the Rijksmuseum, Van Gogh Museum, the Concertgebouw and the Museumplein. In short, a perfect balance between urban life and natural beauty.
This impressive house covers no fewer than four floors and has a total area of 344 m2. The house has two large balconies and a spacious, well-maintained garden with a charming garden house, ideal as a study or work space. A cozy living kitchen with fireplace and patio doors to the garden, a living floor with a living room with fireplace and a large office with library on the first floor. On the second floor there are 3 bedrooms situated, a bathroom and a laundry room. The master bedroom with en suite closet room and bathroom is located on the second floor and also has a lovely balcony.
The house has the following layout:
Upon entering through the beautiful marble entrance on the first floor, the hallway leads to the living room, cloakroom and separate toilet. The attractive living room with fireplace is located at the front, while the rear offers space for a stylish office with library.
In the hallway the stairs lead to the souterrain. In the souterrain one will find a spacious open kitchen with cooking island, equipped with all modern conveniences. Oven, microwave, six-burner gas stove with teppanyaki plate and fridge-freezer combination. At the extended cooking island there is the option to have a nice breakfast at the bar. The dining table and living room with fireplace make this space the heart of the house, perfect for family dinners and social occasions with friends. The kitchen gives direct access to the beautiful garden through ceiling high French doors, ideal for summer evenings.
The first floor is furnished as a bedroom floor, with three spacious bedrooms and a bathroom. The bedroom at the rear has doors to a large balcony. The second very large bedroom can be found at the front. The third bedroom, with a beautiful bay window and lots of light, is also located at the front. The bathroom has a double sink, bath and walk-in shower. There is also a handy laundry room with extra cupboard space between the two large bedrooms situated on this floor.
The master bedroom occupies an entire private floor and offers ultimate comfort and privacy and a lovely balcony. This luxurious "suite" has an en suite closet room and a spacious en suite bathroom with a bath, walk-in shower and double sinks. The floor has a charming finish of beautiful wooden doors, ceiling-high fitted wardrobes, a beautiful distribution between the bathroom and the bedroom and a skylight.
Environment
Located in the lovely residential Oud Zuid near the Vondelpark. Beethovenstraat, Van Baerlestraat and PC Hooftstraat are around the corner, with many international brands, specialty shops, lunchrooms and restaurants. Closer to home, the Cornelis Schuytstraat with beautiful boutiques and good food and drink options. Van Dam, Joffers, Joe & The Juice and Renzo's are a good example of this. For sports and relaxation, the Vondelpark is just across the street and several gyms are nearby. The Concertgebouw and the major museums of Amsterdam - Van Gogh, Stedelijk and Rijks - are within walking distance.
The Van Eeghenstraat is very easily accessible by car and public transport. Several tram and bus stops are within walking distance. Around the corner from the A-10 ring road. Schiphol can be reached within 15 minutes.
Particularities
- Unique house on the tree-lined Van Eeghenstraat in the middle of Oud Zuid, adjacent to the Vondelpark with garden and 2 large balconies.
- In accordance with NEN2580, 344 m² living space;
- 4 bedrooms, 2 bathrooms;
- Lovely kitchen with cooking island;
- Fireplace in living room and kitchen;
- Garden of approx. 79 m²;
- Garden house approx. 14.4 m2;
- 2 balconies;
- Own ground;
- Foundation renewed in 2008
Delivery
Delivery will take place in consultation.
Features
Transfer of ownership
- Last asking price
- € 5,450,000 kosten koper
- Asking price per m²
- € 15,843
- Status
- Sold
Construction
- Kind of house
- Mansion, row house
- Building type
- Resale property
- Year of construction
- 1900
- Type of roof
- Combination roof covered with asphalt roofing and roof tiles
Surface areas and volume
- Areas
- Living area
- 344 m²
- Exterior space attached to the building
- 28 m²
- Plot size
- 188 m²
- Volume in cubic meters
- 1,032 m³
Layout
- Number of rooms
- 8 rooms (4 bedrooms)
- Number of bath rooms
- 2 bathrooms and 3 separate toilets
- Bathroom facilities
- Shower, 2 double sinks, 2 baths, underfloor heating, 2 washstands, and walk-in shower
- Number of stories
- 4 stories
- Facilities
- Outdoor awning, mechanical ventilation, flue, and TV via cable
Energy
- Energy label
- Insulation
- Partly double glazed and floor insulation
- Heating
- CH boiler
- Hot water
- CH boiler
- CH boiler
- HR107 (gas-fired, in ownership)
Cadastral data
- AMSTERDAM U 3199
- Cadastral map
- Area
- 188 m²
- Ownership situation
- Full ownership
Exterior space
- Location
- Alongside a quiet road
- Garden
- Back garden
- Back garden
- 75 m² (11.61 metre deep and 6.49 metre wide)
- Garden location
- Located at the southeast
- Balcony/roof terrace
- Roof terrace present and balcony present
Parking
- Type of parking facilities
- Paid parking, public parking and resident's parking permits
Photos 67
© 2001-2025 funda


































































