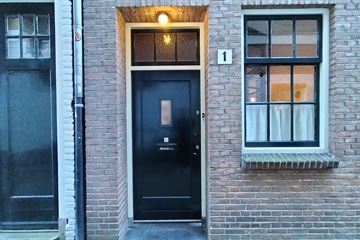This house on funda: https://www.funda.nl/en/detail/koop/verkocht/amsterdam/huis-waalsteeg-1-3/43480301/

Description
?
1.699 / 5.000
Vertaalresultaten
Vertaalresultaat
Want to live in the vibrant city center of Amsterdam, but still in an oasis of peace? Then Waalsteeg 1-3 is the place for you. A rock-solid post-war building from 1948 with un-Amsterdam dimensions!
The Waalsteeg is within walking distance of the pleasant Nieuwmarkt, Dam Square and Central Station. Good public transport connections are available and close by. The house is also suitable for double occupancy... 2 entrances and 2 house numbers!
With a roof terrace, which could better be called a roof garden (66m²), you can enjoy the outdoors in peace.
The building measures no less than 209m² and is spread over 3 layers, on top of which is the roof garden.
The ground floor is a large open space with the living room and the open kitchen. A nice detail on the ground floor is the porch at the entrance, which comes from a former Portuguese cinema.
Due to the free span from building wall to building wall, the house has many layout options.
The first floor has three bedrooms and a bathroom. The spacious landing also offers space for a washing machine and dryer.
The second floor is again a large open space that is currently used as a studio. In addition to a separate toilet and a kitchenette, there is also a bedroom here. In the middle of the room there is a staircase leading to the beautifully landscaped roof garden. Once you have arrived at the top, you can reach the rest of the roof terrace via the glass greenhouse.
Further details:
- Entire town house on private land.
- Year of construction: 1948.
- Within walking distance of all urban facilities.
- Energy label D.
- Roof renewed in 2020.
- Central heating boiler (Remeha built: 2020).
- Larch wooden floor on the ground floor.
- Delivery in consultation.
Features
Transfer of ownership
- Last asking price
- € 1,300,000 kosten koper
- Asking price per m²
- € 6,220
- Status
- Sold
Construction
- Kind of house
- Single-family home, row house
- Building type
- Resale property
- Year of construction
- 1948
- Specific
- Protected townscape or village view (permit needed for alterations) and double occupancy possible
- Type of roof
- Flat roof covered with asphalt roofing
Surface areas and volume
- Areas
- Living area
- 209 m²
- Exterior space attached to the building
- 66 m²
- Plot size
- 80 m²
- Volume in cubic meters
- 717 m³
Layout
- Number of rooms
- 6 rooms (5 bedrooms)
- Number of bath rooms
- 1 bathroom and 2 separate toilets
- Bathroom facilities
- Shower, walk-in shower, bath, toilet, sink, and washstand
- Number of stories
- 4 stories
- Facilities
- Passive ventilation system
Energy
- Energy label
- Insulation
- Roof insulation
- Heating
- CH boiler
- Hot water
- CH boiler
- CH boiler
- Remeha (gas-fired combination boiler from 2020, in ownership)
Cadastral data
- AMSTERDAM G 7303
- Cadastral map
- Area
- 80 m²
- Ownership situation
- Full ownership
Exterior space
- Location
- Sheltered location and in centre
- Garden
- Sun terrace
- Sun terrace
- 66 m² (7.32 metre deep and 9.06 metre wide)
- Balcony/roof terrace
- Roof terrace present
Parking
- Type of parking facilities
- Paid parking, public parking and resident's parking permits
Photos 36
© 2001-2025 funda



































