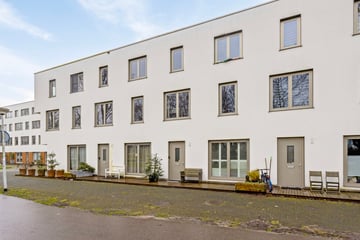
Description
Very spaciously designed 6-room family house, with five bedrooms and sunny roof garden and roof terrace facing south, surrounded by greenery, located at the front on a park with unobstructed views and within walking distance of shopping Osdorpplein!
Location:
The property is located in a completely renovated neighbourhood and is easily accessible both by public transport (Lelylaan Station is nearby) and by car. The shops at Osdorpplein and Tussenmeer, the Sloterpark and the Sloterplas are within walking distance. By tram (line 1 to Leidseplein and line 17 in the vicinity), bus, car or bicycle, you can easily reach the heart of Amsterdam. You will also find plenty of free parking in the vicinity.
Layout:
Ground floor: Through the private terrace at the front you enter the entrance of the house. The spacious hall provides access to the spacious, luxurious kitchen with various built-in appliances (2018), the laundry room, stairs cupboard, (bedroom/work) room at the back, the separate toilet and the indoor storage room which also provides access to the enclosed, private parking space in the garage.
First floor: Landing, with stairs to 2nd floor, a garden-oriented living room with beautiful fireplace with electric fire and access to the spacious roof garden at the rear. From the landing also access to the two front bedrooms and a luxury bathroom (2018) with a washbasin cabinet with double taps, a toilet and walk-in shower with both a handheld shower and rain shower.
Second floor: Landing with access to the spacious "Master-bedroom", to the 5th bedroom and to the spacious roof terrace where you can enjoy the sun.
The property is almost entirely fitted with attractive PVC flooring and the stairs have been recently (2023) renovated.
Leasehold:
This property is situated on land, which is owned by the municipality of Amsterdam. This ground lease is perpetual and the fee (canon) that the owner has to pay to the municipality is bought off until 15 July 2057.
Details
- Living area of 141 m2
- Built in 2009
- Energy label A (allowing € 10,000, - more borrowing capacity)
- Equipped with 14 solar panels (which may provide a better energy label)
- Ground lease is bought off until 15 July 2057.
- VVE contribution € 143,42 per month (flat) + € 13,84 per month (parking space)
- District heating
- Including 1 private parking space in closed and covered garage.
- Delivery in consultation
If you are looking for a spacious, well-maintained 6-room flat with a free location near various amenities, this may be the flat you are looking for. Please contact us to make an appointment for a viewing.
Features
Transfer of ownership
- Last asking price
- € 695,000 kosten koper
- Asking price per m²
- € 4,929
- Status
- Sold
Construction
- Kind of house
- Single-family home, row house
- Building type
- Resale property
- Year of construction
- 2009
- Specific
- Partly furnished with carpets and curtains
- Type of roof
- Flat roof covered with asphalt roofing
Surface areas and volume
- Areas
- Living area
- 141 m²
- Exterior space attached to the building
- 76 m²
- Volume in cubic meters
- 499 m³
Layout
- Number of rooms
- 6 rooms (5 bedrooms)
- Number of bath rooms
- 1 bathroom and 1 separate toilet
- Bathroom facilities
- Shower, toilet, and washstand
- Number of stories
- 3 stories
- Facilities
- Mechanical ventilation, TV via cable, and solar panels
Energy
- Energy label
- Insulation
- Completely insulated
- Heating
- Electric heating and district heating
- Hot water
- District heating
Cadastral data
- SLOTEN I 5084
- Cadastral map
- Ownership situation
- Municipal ownership encumbered with long-term leaset
- Fees
- Paid until 15-07-2057
- SLOTEN I 5084
- Cadastral map
- Ownership situation
- Municipal ownership encumbered with long-term leaset
- Fees
- Paid until 15-07-2057
Exterior space
- Location
- Alongside park and in residential district
- Garden
- Back garden
- Back garden
- 50 m² (9.00 metre deep and 5.50 metre wide)
- Garden location
- Located at the south
- Balcony/roof terrace
- Roof terrace present
Storage space
- Shed / storage
- Built-in
- Facilities
- Electricity and heating
Parking
- Type of parking facilities
- Public parking and parking garage
Photos 37
© 2001-2024 funda




































