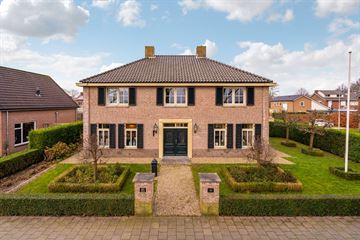This house on funda: https://www.funda.nl/en/detail/koop/verkocht/angeren/huis-kampsestraat-12/42340123/

Description
Stijlvolle luxe villa, rustig gelegen aan de rand van Angeren. De villa biedt een royaal woonoppervlak van 241 m², is robust gebouwd en gelegen op een ruim hoekperceel (752 m²) met vrijstaande stenen garage en overkapping. Deze prachtige woning beschikt over 5 slaapkamers, een badkamer met inloopdouche en ligbad, een ruime woonkeuken met een praktisch spoeleiland, en een handige bijkeuken met een compact keukenblok en witgoedaansluitingen.
Angeren is een rustig gelegen dorp in Lingewaard en kent een rijk verenigingsleven en een mooie natuur als onderdeel van het Betuwse rivierengebied. De woning is op loopafstand gelegen van verschillende voorzieningen, waaronder een supermarkt, basisschool, bushalte, dorpshuis en sportvelden. Er zijn vier speeltuintjes verspreid door het dorp en het Huissense slingerbos met kinderboerderij grenst aan Angeren. Bovendien is het nabijgelegen Huissen op fietsafstand gelegen voor een gevarieerd aanbod aan winkels, cafés en restaurants. Zowel per bus als auto zijn de steden Arnhem & Nijmegen snel en eenvoudig bereikbaar t.o.v. de uitvalswegen A12, A15, A50 en A325.
Bouwjaar: 2003
Woonoppervlakte: ca. 241 m²
Inhoud: ca. 894 m³
INDELING:
Begane grond: entree, imposante royale hal met garderobe, nette toiletruimte met wandcloset en fontein, lichte eetkamer met glas in lood schuifdeuren naar de woonkamer v.v. gaskachel en erker, ruime dichte keuken in hoekopstelling voorzien van diverse inbouwapparatuur (inductie kookplaat, afzuigkap, magnetron, oven, koelkast, vaatwasser) en spoeleiland, bijkeuken voorzien van compact keukenblok, witgoedaansluitingen en toegang tot de achtertuin.
Eerste verdieping: royale overloop die toegang biedt naar de toiletruimte, 4 ruime, lichte slaapkamers en de badkamer voorzien van ligbad, inloopdouche, dubbele wastafel, designradiator en vloerverwarming. De badkamer is vanuit de hal te bereiken maar tevens vanuit een van de slaapkamers.
Tweede verdieping: te bereiken via vaste trap, een slaapkamer en voldoende bergruimte.
Tuin: verzorgde mooi aangelegde tuin rondom het gehele huis voorzien van achterom, veranda, vrijstaande stenen garage met berging en overkapping. Voor de garage is ruimte voor 2 auto’s op eigen terrein te parkeren.
BIJZONDERHEDEN:
- Karakteristieke woning in traditionele bouw en klassieke uitstraling in combinatie met de voordelen van nieuwbouw;
- Vrij landelijk uitzicht aan de voorzijde van de woning;
- Eerste verdieping voorzien van rolluiken;
- Badkamer voorzien van vloerverwarming;
- Uitstekend onderhouden woning;
- Ruime vrijstaande garage met vliering;
- Definitief energielabel A.
Features
Transfer of ownership
- Last asking price
- € 950,000 kosten koper
- Asking price per m²
- € 3,942
- Status
- Sold
Construction
- Kind of house
- Villa, detached residential property
- Building type
- Resale property
- Year of construction
- 2003
- Type of roof
- Hipped roof covered with roof tiles
Surface areas and volume
- Areas
- Living area
- 241 m²
- Exterior space attached to the building
- 7 m²
- External storage space
- 38 m²
- Plot size
- 752 m²
- Volume in cubic meters
- 894 m³
Layout
- Number of rooms
- 7 rooms (5 bedrooms)
- Number of bath rooms
- 1 bathroom and 1 separate toilet
- Bathroom facilities
- Shower, double sink, walk-in shower, bath, and underfloor heating
- Number of stories
- 3 stories
- Facilities
- Optical fibre, mechanical ventilation, and rolldown shutters
Energy
- Energy label
- Insulation
- Completely insulated
- Heating
- CH boiler, gas heaters and partial floor heating
- Hot water
- CH boiler
- CH boiler
- Nefit Excellent HRC 30H CW5 (gas-fired combination boiler from 2003, in ownership)
Cadastral data
- ANGEREN D 1219
- Cadastral map
- Area
- 79 m²
- Ownership situation
- Full ownership
- ANGEREN D 1222
- Cadastral map
- Area
- 2 m²
- Ownership situation
- Full ownership
- ANGEREN D 1233
- Cadastral map
- Area
- 671 m²
- Ownership situation
- Full ownership
Exterior space
- Location
- Alongside a quiet road, in residential district and unobstructed view
- Garden
- Surrounded by garden
Garage
- Type of garage
- Detached brick garage
- Capacity
- 1 car
Parking
- Type of parking facilities
- Parking on private property and public parking
Photos 67
© 2001-2024 funda


































































