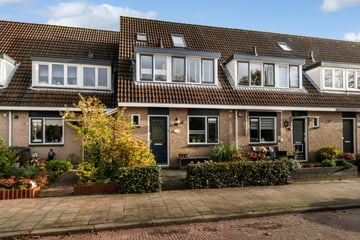
Description
*this text has been translated using google translate*
IN GENERAL
In a rural location, in an environment characterized by meadows, ditches and nature reserves, is this excellently maintained, extended, fully modernized and meticulously cared for home with a beautifully landscaped backyard and a spacious storage room.
LOCATION
Central location in Gooi and Vechtstreek with good accessibility to Amsterdam, Bussum, Hilversum, but also with the Ankeveense plassen (Natural Monuments) a stone's throw away. In short, an ideal family home in a wonderful living environment! Nature lovers can walk and cycle to their heart's content in this area. The nearby lake area with the beaches of the Spiegelplas, the De Vecht river and a multitude of cozy marinas and restaurants on the water within cycling distance are a true paradise for water sports enthusiasts. And in a cold winter, Ankeveen makes national news because of its beautiful tours on natural ice.
Want to know more about the immediate area? or
GROUND FLOOR
Entrance/hall, toilet with sink, fresh white well-equipped semi-open kitchen (2019) with all common built-in appliances, an attractive extended living room with smooth plasterwork with decorative molding and access to the backyard via a utility room with extra kitchen unit.
FIRST FLOOR
Landing, 2 bedrooms with dormer windows and closets (easily converted back to the original 3 bedrooms) and a modern bathroom (2021) in a light color scheme with a wall-mounted toilet, walk-in shower and double sink with furniture and design radiator.
SECOND FLOOR
Good staircase to a very well-kept attic room with dormer window and skylight and lots of cupboard space, attic with white goods connection, central heating system and storage space. Attic.
SPECIAL CHARACTERISTICS
> Volume 355 m3, energy label B
> New awning, new doors, fresh paintwork in current colors
> Excellently maintained so moving without any jobs!!
Acceptance in consultation
Features
Transfer of ownership
- Last asking price
- € 485,000 kosten koper
- Asking price per m²
- € 4,709
- Original asking price
- € 489,500 kosten koper
- Status
- Sold
Construction
- Kind of house
- Single-family home, row house
- Building type
- Resale property
- Year of construction
- 1987
- Type of roof
- Gable roof covered with roof tiles
Surface areas and volume
- Areas
- Living area
- 103 m²
- External storage space
- 11 m²
- Plot size
- 144 m²
- Volume in cubic meters
- 355 m³
Layout
- Number of rooms
- 5 rooms (3 bedrooms)
- Number of bath rooms
- 1 bathroom and 1 separate toilet
- Bathroom facilities
- Double sink, walk-in shower, toilet, and washstand
- Number of stories
- 3 stories and a loft
- Facilities
- Mechanical ventilation
Energy
- Energy label
- Insulation
- Roof insulation, double glazing, energy efficient window, insulated walls, floor insulation and completely insulated
- Heating
- CH boiler and partial floor heating
- Hot water
- CH boiler
- CH boiler
- Nefit trendline HRC30 CW5 2 (gas-fired combination boiler from 2020, in ownership)
Cadastral data
- ANKEVEEN A 2144
- Cadastral map
- Area
- 144 m²
- Ownership situation
- Full ownership
Exterior space
- Location
- In residential district and rural
- Garden
- Back garden and front garden
- Back garden
- 69 m² (13.50 metre deep and 5.10 metre wide)
- Garden location
- Located at the southeast with rear access
Storage space
- Shed / storage
- Detached brick storage
- Facilities
- Electricity
Parking
- Type of parking facilities
- Public parking
Photos 32
© 2001-2024 funda































