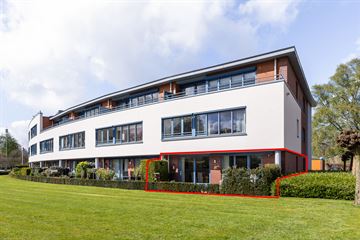
Description
Instapklaar 3-kamerHOEKappartement op de begane grond met een groot terras op het zuiden met weids uitzicht op een groenstrook en een eigen berging en veel parkeerruimte bij het complex.
Het appartement is gelegen op een mooie centrale locatie in de wijk Zevenhuizen. Diverse voorzieningen zoals winkelcentrum Anklaar, winkelcentrum De Mheen, het Mheenpark en een bushalte zijn op loopafstand gelegen. Op 5 minuten fietsen treft u het centrum van Apeldoorn.
Gebruiksoppervlakte wonen: 83m².
Indeling:
Entree, hal met garderobehoek en meterkast, ruime -en vanwege het extra zijraam- lichte woonkamer met eet- en zitgedeelte en schuifpui naar het ruime en zonnige terras, luxe halfopen keuken (november 2017) voorzien van diverse inbouwapparatuur. Ruime hoofdslaapkamer met kastenwand, 2e slaap-/werkkamer, gemoderniseerde badkamer met inloopdouche en wastafel. Separaat toilet met fonteintje. Inpandige bergruimte met opstelling HR cv-ketel en aansluiting voor wasapparatuur.
Het riante terras is gesitueerd op het zuiden en beschikt over een elektrisch bedienbaar zonnescherm. De externe fietsenberging is ca. 6m² groot. Achter en naast het complex is ruim voldoende parkeergelegenheid.
Bouwjaar: 2000. Het appartement is zeer goed onderhouden, volledig geïsoleerd en beschikt over een definitief energielabel A. Verwarming en warm water via een HR cv-ketel uit 2020. De vereniging van eigenaren is actief en financieel gezond. De maandelijkse servicekosten bedragen € 158,50.
Interesse in dit appartement? Schakel direct uw eigen NVM aankoopmakelaar in. Uw NVM aankoopmakelaar komt op voor uw belang en bespaart u tijd, geld en zorgen.
Features
Transfer of ownership
- Last asking price
- € 400,000 kosten koper
- Asking price per m²
- € 4,878
- Status
- Sold
- VVE (Owners Association) contribution
- € 158.50 per month
Construction
- Type apartment
- Ground-floor apartment (apartment)
- Building type
- Resale property
- Year of construction
- 2000
- Accessibility
- Accessible for people with a disability and accessible for the elderly
- Type of roof
- Flat roof covered with asphalt roofing
- Quality marks
- Energie Prestatie Advies
Surface areas and volume
- Areas
- Living area
- 82 m²
- Exterior space attached to the building
- 28 m²
- External storage space
- 7 m²
- Volume in cubic meters
- 293 m³
Layout
- Number of rooms
- 3 rooms (2 bedrooms)
- Number of bath rooms
- 1 bathroom and 1 separate toilet
- Bathroom facilities
- Shower and sink
- Number of stories
- 1 story
- Located at
- Ground floor
- Facilities
- Outdoor awning, optical fibre, elevator, mechanical ventilation, sliding door, and TV via cable
Energy
- Energy label
- Insulation
- Roof insulation, double glazing, energy efficient window, insulated walls, floor insulation and completely insulated
- Heating
- CH boiler
- Hot water
- CH boiler
- CH boiler
- Intergas (gas-fired combination boiler from 2020, in ownership)
Cadastral data
- APELDOORN Z 5948
- Cadastral map
- Ownership situation
- Full ownership
Exterior space
- Location
- Alongside park, alongside a quiet road, in residential district and unobstructed view
- Garden
- Sun terrace
- Sun terrace
- 27 m² (3.55 metre deep and 7.61 metre wide)
- Garden location
- Located at the south
- Balcony/roof terrace
- Balcony present
Storage space
- Shed / storage
- Detached wooden storage
- Facilities
- Electricity
- Insulation
- No insulation
Garage
- Type of garage
- Parking place
Parking
- Type of parking facilities
- Parking on private property and public parking
VVE (Owners Association) checklist
- Registration with KvK
- Yes
- Annual meeting
- Yes
- Periodic contribution
- Yes (€ 158.50 per month)
- Reserve fund present
- Yes
- Maintenance plan
- Yes
- Building insurance
- Yes
Photos 47
© 2001-2024 funda














































