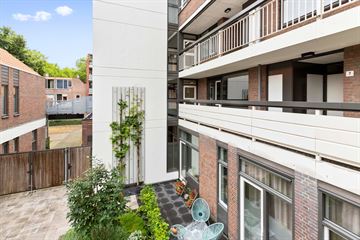
Description
Deze perfect onderhouden woning van 115 m2, gelegen op de eerste verdieping van het recent gerenoveerde pand De Brinkhof, is direct beschikbaar voor nieuwe bewoners. De Brinkhof ligt aan de rand van het bruisende stadscentrum, waardoor je kunt genieten van zowel de levendigheid van de stad als van een rustige woonomgeving. Dankzij de vele ramen wordt elke kamer overspoeld met natuurlijk licht, wat zorgt voor een ruimtelijk gevoel.
Indeling
Via een beveiligde entree met video-intercominstallatie bereik je de woning via het trappenhuis of de lift naar de eerste verdieping. Je komt de woning binnen in een ruime hal met een toiletruimte. Vanuit de hal heb je toegang tot alle kamers.
Aan de rechterkant bevindt zich de eerste, kleinere slaapkamer, die perfect geschikt is als kinderkamer, logeerkamer of kantoor. De keuken, voorzien van een opbergkast, loopt door naar de lichte en ruime woonkamer, die uitnodigt tot ontspannen en gezellig samenzijn. Vanuit de woonkamer heb je toegang tot een heel fijn balkon, waar u onder andere van de ochtendzon kunt genieten!
De woonkamer heeft ook een aparte deur vanuit de hal, evenals de royale badkamer met bad en de grote hoofdslaapkamer.
Aanvullende informatie
• Parkeerplaats optioneel te koop, in de onder het complex gelegen parkeergarage;
• Cv-kast op de galerij, tevens te gebruiken voor opslag;
• In de kelder onder het gebouw is een externe berging aanwezig;
• Op de begane grond van het gebouw zijn op twee plekken gemeenschappelijke fietsenstallingen aanwezig;
• Het complex wordt uitstekend onderhouden en is in beheer van een gezonde en actieve Vereniging van Eigenaren;
• De VvE bijdrage voor de woning bedraagt € 196,26 per maand.
Features
Transfer of ownership
- Last asking price
- € 354,500 kosten koper
- Asking price per m²
- € 3,083
- Status
- Sold
Construction
- Type apartment
- Galleried apartment (apartment)
- Building type
- Resale property
- Year of construction
- 1978
- Type of roof
- Flat roof covered with asphalt roofing
Surface areas and volume
- Areas
- Living area
- 115 m²
- Exterior space attached to the building
- 9 m²
- External storage space
- 7 m²
- Volume in cubic meters
- 359 m³
Layout
- Number of rooms
- 3 rooms (2 bedrooms)
- Number of bath rooms
- 1 bathroom and 1 separate toilet
- Bathroom facilities
- Bath and sink
- Number of stories
- 1 story
- Located at
- 2nd floor
- Facilities
- Optical fibre and TV via cable
Energy
- Energy label
- Insulation
- Double glazing
- Heating
- CH boiler
- Hot water
- CH boiler
- CH boiler
- Remeha Avanta 28 C (gas-fired combination boiler from 2021, in ownership)
Exterior space
- Location
- In centre
- Balcony/roof terrace
- Balcony present
Storage space
- Shed / storage
- Built-in
- Facilities
- Electricity
Parking
- Type of parking facilities
- Paid parking and parking garage
VVE (Owners Association) checklist
- Registration with KvK
- Yes
- Annual meeting
- Yes
- Periodic contribution
- Yes
- Reserve fund present
- Yes
- Maintenance plan
- Yes
- Building insurance
- Yes
Photos 31
© 2001-2024 funda






























