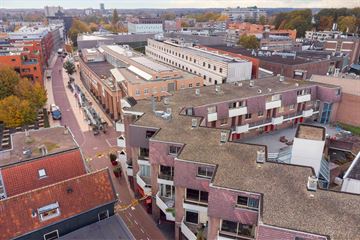
Description
WONINGNOOD? DEZE WONING IS OP KORTE TERMIJN BESCHIKBAAR! Ook geschikt voor studenten!
In het hart van het centrum gelegen, ruime 3-kamer maisonnette op de 2e en 3e woonlaag. Het complex is voorzien van een afgesloten entree met intercom- en liftinstallatie. Het appartement beschikt over een lichte woonkamer met een frans balkon, een onderhoudsvrij privé terras en een berging in de onderbouw. Parkeren is mogelijk middels een parkeervergunning in de nabij gelegen parkeergarage.
Bouwjaar: 1978.
INDELING
1e verdieping: entree/hal, toilet, ruime L-vormige woonkamer met moderne open half keuken voorzien van inbouwapparatuur te weten: afzuigkap, inductie kookplaat, geïntegreerde vaatwasser en carrousel.
2e verdieping: overloop, modern betegelde badkamer met douchehoek, 2e toilet, wastafelmeubel en aansluiting was-apparatuur. 2 ruime slaapkamers, waarvan er één is voorzien van een vaste kast.
Een zeer aantrekkelijk appartement op een gezellige locatie!
BIEDINGEN VANAF € 250.000,-- ZIJN WELKOM!
De servicekosten bedragen € 283,19 per maand. Voorschot stookkosten € 175,30
Interesse in deze maisonnette? Schakel direct uw eigen NVM aankoopmakelaar in. Uw NVM aankoopmakelaar komt op voor uw belang en bespaart u tijd, geld en zorgen.
Aanvaarding: kan desgewenst snel.
Features
Transfer of ownership
- Last asking price
- € 250,000 kosten koper
- Asking price per m²
- € 3,086
- Status
- Sold
- VVE (Owners Association) contribution
- € 283.19 per month
Construction
- Type apartment
- Maisonnette
- Building type
- Resale property
- Year of construction
- 1978
- Type of roof
- Flat roof covered with asphalt roofing
Surface areas and volume
- Areas
- Living area
- 81 m²
- Exterior space attached to the building
- 1 m²
- External storage space
- 6 m²
- Volume in cubic meters
- 254 m³
Layout
- Number of rooms
- 3 rooms (2 bedrooms)
- Number of bath rooms
- 1 bathroom and 1 separate toilet
- Bathroom facilities
- Shower, toilet, and sink
- Number of stories
- 2 stories
- Located at
- 2nd floor
- Facilities
- TV via cable
Energy
- Energy label
- Not available
- Insulation
- Double glazing
- Heating
- Communal central heating
- Hot water
- Central facility and electrical boiler
Cadastral data
- APELDOORN AA 2800
- Cadastral map
- Ownership situation
- Full ownership
Exterior space
- Location
- In centre
- Balcony/roof terrace
- Roof terrace present
Storage space
- Shed / storage
- Storage box
- Facilities
- Electricity
VVE (Owners Association) checklist
- Registration with KvK
- Yes
- Annual meeting
- Yes
- Periodic contribution
- Yes (€ 283.19 per month)
- Reserve fund present
- Yes
- Maintenance plan
- Yes
- Building insurance
- Yes
Photos 25
© 2001-2025 funda
























