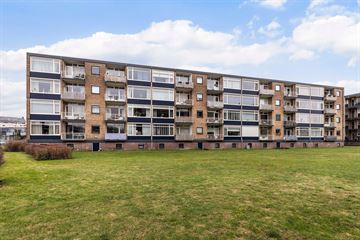
Description
Gemoderniseerd 3-kamerappartement gelegen op de bovenste verdieping met balkon op het zuiden en berging in de onderbouw. Het appartement is volledig voorzien van vloerverwarming, nieuwe c.v. ketel (2021), nieuwe badkamer en gedeeltelijk kunststof kozijnen met HR++ beglazing.
Indeling:
Hal, garderobe en vernieuwde meterkast. Lichte woonkamer met vrij uitzicht en electrisch bedienbare screens. Ruime dichte keuken met veel bergruimte, vaatwasser, electrische kookplaat en afzuigkap.
Hoofdslaapkamer met toegang tot het balkon. De badkamer is in 2021 vergroot en gemoderniseerd, het toilet is erbij getrokken evenals een stuk van de tweede slaapkamer. De badkamer heeft een douchehoek, wastafelmeubel, toilet en kastruimte voor de wasmachine. Tweede slaapkamer.
Nagenoeg geheel v.v. dubbele beglazing, het schilderwerk aan de houten kozijnen is in 2023 uitgevoerd.
Energielabel D!
Gezonde vereniging van eigenaren, servicekosten € 146,44 per maand.
Centraal gelegen op loopafstand van winkels, basisschool en openbaar vervoer. Op vijf minuten afstand van het bos.
Interesse in dit appartement? Schakel direct uw eigen NVM aankoopmakelaar in. Uw NVM aankoopmakelaar komt op voor uw belang en bespaart u tijd, geld en zorgen.
Features
Transfer of ownership
- Last asking price
- € 219,500 kosten koper
- Asking price per m²
- € 3,484
- Status
- Sold
- VVE (Owners Association) contribution
- € 146.44 per month
Construction
- Type apartment
- Galleried apartment (apartment)
- Building type
- Resale property
- Year of construction
- 1960
Surface areas and volume
- Areas
- Living area
- 63 m²
- Other space inside the building
- 1 m²
- Exterior space attached to the building
- 4 m²
- External storage space
- 8 m²
- Volume in cubic meters
- 211 m³
Layout
- Number of rooms
- 3 rooms (2 bedrooms)
- Number of bath rooms
- 1 bathroom
- Bathroom facilities
- Shower, toilet, and washstand
- Number of stories
- 1 story
- Located at
- 4th floor
- Facilities
- Outdoor awning
Energy
- Energy label
- Insulation
- Energy efficient window
- Heating
- CH boiler and complete floor heating
- Hot water
- CH boiler
- CH boiler
- Intergas ( combination boiler from 2021, in ownership)
Cadastral data
- APELDOORN L 8733
- Cadastral map
- Ownership situation
- Full ownership
Exterior space
- Location
- In residential district
- Balcony/roof terrace
- Balcony present
Storage space
- Shed / storage
- Built-in
VVE (Owners Association) checklist
- Registration with KvK
- Yes
- Annual meeting
- Yes
- Periodic contribution
- Yes (€ 146.44 per month)
- Reserve fund present
- Yes
- Maintenance plan
- Yes
- Building insurance
- Yes
Photos 26
© 2001-2024 funda

























