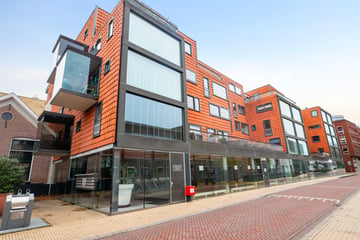
Description
Modern en comfortabel 3 kamerappartement met eigen garagebox onder het gebouw gelegen parkeerkelder. Het appartement is gesitueerd in kleinschalig appartementencomplex "The Canadian Club" op een fantastische locatie in hartje centrum Apeldoorn. Alle voorzieningen zoals leuke restaurants, cafes/terassen en winkels zijn op loopafstand gelegen.
Het appartement met bouwjaar 2001 is volledig geïsoleerd en beschikt over energielabel B. Verwarming geschiedt door middel van een eigen CV ketel. Het complex heeft een actieve VVE, de maandelijkse servicekosten bedragen € 150,28 per maand.
Het gebouw heeft een ruime afgesloten entree/hal op de begane grond (deze wordt thans v.v. een nieuwe tegelvloer) met intercom/- en liftinstallatie.
Het appartement is gelegen op de 3e verdieping.
Indeling: entree, ruime slaapkamer met schuifpui naar royaal galerijterras, toilet met wandcloset, badkamer voorzien van douchecabine, wastafel en aansluitingen voor was/- en droogapparartuur, 2e slaapkamer/werkkamer, speelse woonkamer met open keuken uitgevoerd met 5 pitsgaskookplaat, afzuigkap, koelkast en vaatwasser.
De wanden, zonwering en vloer (Quick-Step laminaat) zijn uitgevoerd in een warme/chique kleurstelling welke zorgen voor een "hotelachtige sfeer".
De afgesloten parkeerkelder is uitgevoerd met een geautomatiseerde toegang, de garage deur van de eigen garage box is eveneens automatsch bedienbaar.
Wij laten u dit leuke centrum appartement graag zien!
Aanvaarding; In overleg
Features
Transfer of ownership
- Last asking price
- € 299,000 kosten koper
- Asking price per m²
- € 4,041
- Status
- Sold
- VVE (Owners Association) contribution
- € 150.28 per month
Construction
- Type apartment
- Galleried apartment (apartment)
- Building type
- Resale property
- Year of construction
- 2001
- Type of roof
- Combination roof covered with asphalt roofing and roof tiles
Surface areas and volume
- Areas
- Living area
- 74 m²
- External storage space
- 20 m²
- Volume in cubic meters
- 305 m³
Layout
- Number of rooms
- 3 rooms (2 bedrooms)
- Number of bath rooms
- 1 bathroom and 1 separate toilet
- Bathroom facilities
- Shower and sink
- Number of stories
- 4 stories
- Located at
- 3rd floor
- Facilities
- Elevator, mechanical ventilation, sliding door, and TV via cable
Energy
- Energy label
- Insulation
- Completely insulated
- Heating
- CH boiler
- Hot water
- CH boiler
- CH boiler
- Gas-fired combination boiler, in ownership
Cadastral data
- APELDOORN U 8790
- Cadastral map
- Ownership situation
- Full ownership
- APELDOORN U 8790
- Cadastral map
Exterior space
- Location
- In centre
- Balcony/roof terrace
- Balcony present
Garage
- Type of garage
- Garage
- Capacity
- 1 car
- Facilities
- Electricity
VVE (Owners Association) checklist
- Registration with KvK
- Yes
- Annual meeting
- Yes
- Periodic contribution
- Yes (€ 150.28 per month)
- Reserve fund present
- Yes
- Maintenance plan
- Yes
- Building insurance
- Yes
Photos 21
© 2001-2025 funda




















