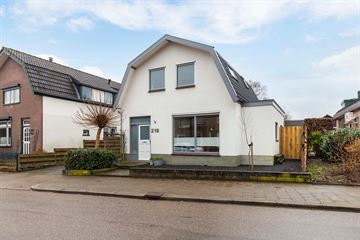
Description
Deze fraaie vrijstaande woning is de afgelopen jaren geheel gemoderniseerd en verduurzaamd. De woning is gelegen op een ruime kavel met de tuin op het westen en heeft een eigen oprit. In 2018 is er een mooie vrijstaande garage (ca. 28 m2) bijgebouwd met inspectieput. Het centrum van Apeldoorn en het NS station is op fietsafstand. Tevens bevinden zich in de nabije omgeving winkelcentra, scholen en belangrijke uitvalswegen zoals de op- en afrit van de A1 en A50 die gelegen zijn op nog geen 10 autominuten afstand. Perceeloppervlakte: 375 m2. Bouwjaar: ca. 1910.
Indeling: entree, hal met kastenwand, toegang kelder, open keuken in hoekopstelling en voorzien van inbouwapparatuur, royale woonkamer met ruime zijerker, achteruitbouw met fraaie houten vloer en houtkachel, achter portaal, modern toilet, kastenwand en deur met toegang tot terras.
1e Verd.: overloop, kastenwand, 3 slaapkamers, nette badkamer met ligbad, inloopdouche, toilet en wastafelmeubel.
Deze vrijstaande woning heeft na-geïsoleerde wanden, is v.v. isolerende beglazing, dakisolatie en gedeeltelijk van vloerisolatie, 8 zonnepanelen, 2 airco units en een cv-combiketel uit 2019.
Kortom een woning waar u zo in kunt.
Features
Transfer of ownership
- Last asking price
- € 425,000 kosten koper
- Asking price per m²
- € 4,722
- Status
- Sold
Construction
- Kind of house
- Single-family home, detached residential property
- Building type
- Resale property
- Year of construction
- 1910
- Type of roof
- Mansard roof covered with roof tiles
Surface areas and volume
- Areas
- Living area
- 90 m²
- Other space inside the building
- 8 m²
- Exterior space attached to the building
- 12 m²
- External storage space
- 28 m²
- Plot size
- 375 m²
- Volume in cubic meters
- 325 m³
Layout
- Number of rooms
- 4 rooms (3 bedrooms)
- Number of bath rooms
- 1 bathroom and 1 separate toilet
- Bathroom facilities
- Walk-in shower, bath, toilet, and washstand
- Number of stories
- 2 stories and a basement
- Facilities
- Air conditioning, outdoor awning, skylight, optical fibre, mechanical ventilation, flue, TV via cable, and solar panels
Energy
- Energy label
- Insulation
- Roof insulation, double glazing, insulated walls and floor insulation
- Heating
- CH boiler and wood heater
- Hot water
- CH boiler
- CH boiler
- HR (gas-fired combination boiler from 2019, in ownership)
Cadastral data
- APELDOORN N 7754
- Cadastral map
- Area
- 375 m²
- Ownership situation
- Full ownership
Exterior space
- Location
- In residential district
- Garden
- Surrounded by garden
Garage
- Type of garage
- Detached wooden garage
- Capacity
- 1 car
- Facilities
- Electricity and running water
- Insulation
- Roof insulation, double glazing, insulated walls, floor insulation and completely insulated
Parking
- Type of parking facilities
- Parking on private property and public parking
Photos 25
© 2001-2024 funda
























