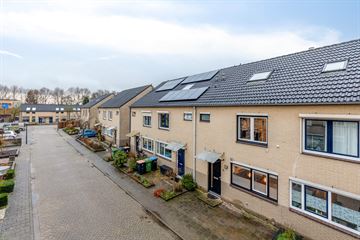
Description
Deze uitgebouwde tussenwoning heeft een stenen berging (7 m²) en houten overkapping. De woning is luxe uitgevoerd en voorzien van een uitbouw/serre, dakkapel over de volledige breedte van de woning, dubbele beglazing, zonnepanelen, airconditioning en een domotica-systeem voor de verlichting. De woning ligt in een rustige straat in de woonwijk Welgelegen-Zuid met aan het einde van de straat een speelveld en nabij centrum en station. De achtertuin bevindt zich op het zuid-westen en is via een achterom bereikbaar. Bouwjaar 1989. Woonoppervlakte 132 m² en inhoud 469 m³. Het perceel is 159 m² groot.
Indeling:
Begane grond: Entree, hal met meterkast en trapopgang, modern toilet met fonteintje en ingebouwde radio, riante woonkamer met provisiekast onder de trap en sfeervolle houtkachel, uitbouw/serre met ruimte voor de eethoek, open keuken met inbouwkeuken in hoekopstelling v.v. inductie kookplaat, RVS afzuigschouw, combi-oven/magnetron, koelkast en vaatwasser.
1e Verdieping: Overloop, 3 slaapkamers waarvan de hoofdslaapkamer met vaste kastenwand en verwarming door middel van de airconditioning, badkamer met ligbad/douche, dubbel wastafelmeubel met spiegelkast, toilet en designradiator.
2e Verdieping: Ruime hoge zolder. Overloop met dakkapel, opstelplaats CV-ketel (Remeha 2023), 2 slaapkamers waarvan 1 met dakkapel en 1 met dakraam.
Bijzonderheden:
• Airconditioning in woonkamer en hoofdslaapkamer.
• Slaapkamers aan de achterzijde zijn voorzien van rolluiken.
• Zonnepanelen (8 stuks).
• Domotica-systeem t.b.v. verlichting.
• Uitbouw/serre behoeft enig onderhoud.
• Energielabel C (geldig tot 22-07-2031).
Vraagprijs: € 375.000,-- k.k.
Aanvaarding: In overleg.
Interesse in deze woning? Schakel direct uw eigen NVM-aankoopmakelaar in!
Uw NVM aankoopmakelaar komt op voor uw belang en bespaart u tijd, geld en zorgen.
Aan onvolkomenheden in bovenstaande kunnen geen aanspraken worden ontleend.
Features
Transfer of ownership
- Last asking price
- € 375,000 kosten koper
- Asking price per m²
- € 2,841
- Status
- Sold
Construction
- Kind of house
- Single-family home, row house
- Building type
- Resale property
- Year of construction
- 1989
- Type of roof
- Hip roof covered with asphalt roofing and roof tiles
Surface areas and volume
- Areas
- Living area
- 132 m²
- External storage space
- 7 m²
- Plot size
- 159 m²
- Volume in cubic meters
- 469 m³
Layout
- Number of rooms
- 7 rooms (5 bedrooms)
- Number of bath rooms
- 1 bathroom and 1 separate toilet
- Bathroom facilities
- Bath, toilet, and sink
- Number of stories
- 3 stories
- Facilities
- Air conditioning, outdoor awning, smart home, mechanical ventilation, flue, and solar panels
Energy
- Energy label
- Insulation
- Double glazing, insulated walls and floor insulation
- Heating
- CH boiler and wood heater
- Hot water
- CH boiler
- CH boiler
- Remeha Tzerra (gas-fired combination boiler from 2023, in ownership)
Cadastral data
- APELDOORN M 4999
- Cadastral map
- Area
- 159 m²
- Ownership situation
- Full ownership
Exterior space
- Location
- Alongside a quiet road and in residential district
- Garden
- Back garden and front garden
- Back garden
- 60 m² (12.00 metre deep and 5.00 metre wide)
- Garden location
- Located at the southwest with rear access
Storage space
- Shed / storage
- Detached brick storage
- Facilities
- Electricity
Parking
- Type of parking facilities
- Public parking
Photos 45
© 2001-2024 funda












































