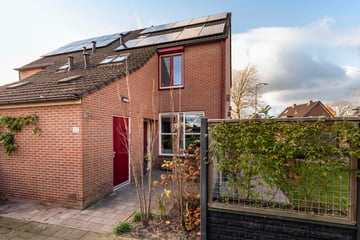
Description
Aan de westkant van Apeldoorn, ruime geschakelde twee-onder-een-kapwoning met aangebouwde berging, vrijstaande veranda met berging en extra parkeerplaats met carport tegenover de woning, aan een sfeervol, rustig en kindvriendelijk hofje gelegen. De woning ligt gunstig ten opzichte van winkels, bossen, het centrum en de uitvalswegen. Perceeloppervlakte: 235 m2. Bouwjaar: 1983.
Indeling: entree, hal, toilet met fontein, ruime woonkamer met trapkast, voorzien van laminaat vloer, moderne open keuken in U-opstelling voorzien van inbouwapparatuur en een deur naar terras.
1e Verd.: overloop met vaste kast, 2 ruime slaapkamers, waarvan 1 opgesplitst is in kantoor met deur naar slaapkamer, fraaie badkamer met douche, dubbele wastafel en zwevend toilet.
2e Verd.: voorzolder met aansluiting wasapparatuur, 2 slaap-/werkkamers met Velux dakramen (2021) en bergruimte achter de knieschotten.
Vliering: te bereiken met een vlizotrap.
De woning is deels voorzien van kunststof kozijnen, volledig geïsoleerd (muur-, vloer-, dakisolatie) en geheel voorzien van HR++ beglazing. Verwarming doormiddel van een CV-HR combiketel (2019) en er zijn 10 zonnepanelen geplaatst (2020).
Energielabel A!
Kortom: een leuke, speelse, duurzame woning gelegen in een sfeervol en rustig hofje.
Features
Transfer of ownership
- Last asking price
- € 429,000 kosten koper
- Asking price per m²
- € 3,667
- Status
- Sold
Construction
- Kind of house
- Single-family home, linked semi-detached residential property
- Building type
- Resale property
- Year of construction
- 1983
- Type of roof
- Gable roof covered with roof tiles
Surface areas and volume
- Areas
- Living area
- 117 m²
- Exterior space attached to the building
- 7 m²
- External storage space
- 9 m²
- Plot size
- 235 m²
- Volume in cubic meters
- 420 m³
Layout
- Number of rooms
- 5 rooms (4 bedrooms)
- Number of bath rooms
- 1 bathroom and 1 separate toilet
- Bathroom facilities
- Double sink, walk-in shower, and toilet
- Number of stories
- 3 stories and a loft
- Facilities
- Skylight, optical fibre, rolldown shutters, TV via cable, and solar panels
Energy
- Energy label
- Insulation
- Roof insulation, double glazing, energy efficient window, insulated walls, floor insulation and completely insulated
- Heating
- CH boiler
- Hot water
- CH boiler
- CH boiler
- HR (gas-fired combination boiler from 2019, in ownership)
Cadastral data
- APELDOORN V 3903
- Cadastral map
- Area
- 221 m²
- Ownership situation
- Full ownership
- APELDOORN V 3982
- Cadastral map
- Area
- 14 m²
- Ownership situation
- Full ownership
Exterior space
- Location
- In residential district and unobstructed view
- Garden
- Back garden, front garden and side garden
- Side garden
- 100 m² (10.00 metre deep and 10.00 metre wide)
- Garden location
- Located at the northwest
Storage space
- Shed / storage
- Attached brick storage
- Facilities
- Electricity
Garage
- Type of garage
- Carport and parking place
Parking
- Type of parking facilities
- Public parking
Photos 34
© 2001-2025 funda

































