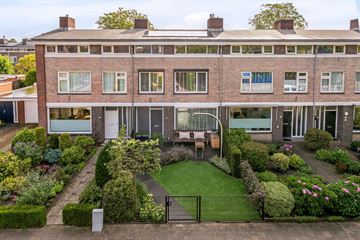
Description
Op een prachtige locatie in de wijk Kerschoten vindt je deze moderne, ruime en uitgebouwde tussenwoning. De woning is recentelijk voorzien van 12 zonnepanelen (geplaatst in 2022) en beschikt over HR++ isolatieglas op de begane grond en 1e verdieping, wat zorgt voor comfort en lage energiekosten. Het woonoppervlak bedraagt 154 m² en het geheel is gesitueerd op een prachtig perceel van 202m². Ben je op zoek naar een verrassend ruime en gemoderniseerde woning in de kindvriendelijke wijk Kerschoten? Dan ben je van harte welkom aan de Boerhaavestraat 90 in Apeldoorn!
Indeling:
Begane grond;
Entree, hal, modern zwevend toilet, meterkast, ruime en lichte woonkamer met houtkachel, open keuken met moderne keukenopstelling voorzien van diverse inbouwapparatuur, bijkeuken en toegang tot een ruime overkapping.
1e verdieping: overloop, 3 royale slaapkamers en een ruime, moderne badkamer.
2e verdieping: overloop, 3 slaapkamers en een kamer met aansluiting voor de wasapparatuur.
Bijzonderheden:
• 6 slaapkamers
• Strakke wand- en vloerafwerking
• 12 zonnepanelen
• Modern afwerkingsniveau
• Gunstige ligging in de wijk Kerschoten
• Energielabel B (geldig tot 27-07-2033).
Vraagprijs: € 449.500,-- k.k.
Aanvaarding: In overleg
Interesse in deze woning? Schakel direct uw eigen NVM-aankoopmakelaar in!
Uw NVM aankoopmakelaar komt op voor uw belang en bespaart u tijd, geld en zorgen.
Aan onvolkomenheden in bovenstaande kunnen geen aanspraken worden ontleend.
Features
Transfer of ownership
- Last asking price
- € 449,500 kosten koper
- Asking price per m²
- € 2,919
- Status
- Sold
Construction
- Kind of house
- Single-family home, row house
- Building type
- Resale property
- Year of construction
- 1965
- Type of roof
- Shed roof covered with asphalt roofing
Surface areas and volume
- Areas
- Living area
- 154 m²
- Exterior space attached to the building
- 1 m²
- External storage space
- 21 m²
- Plot size
- 202 m²
- Volume in cubic meters
- 554 m³
Layout
- Number of rooms
- 8 rooms (6 bedrooms)
- Number of bath rooms
- 1 bathroom and 1 separate toilet
- Bathroom facilities
- Shower, sink, and washstand
- Number of stories
- 2 stories and an attic
- Facilities
- Air conditioning, sliding door, and solar panels
Energy
- Energy label
- Insulation
- Partly double glazed, energy efficient window, insulated walls and floor insulation
- Heating
- CH boiler and wood heater
- Hot water
- CH boiler
- CH boiler
- Remeha Avanta 35C (gas-fired combination boiler from 2011, to rent)
Cadastral data
- APELDOORN I 7455
- Cadastral map
- Area
- 202 m²
- Ownership situation
- Full ownership
Exterior space
- Location
- In residential district
- Garden
- Back garden and front garden
- Back garden
- 84 m² (14.00 metre deep and 6.00 metre wide)
- Garden location
- Located at the northeast with rear access
Storage space
- Shed / storage
- Detached brick storage
- Facilities
- Electricity
Parking
- Type of parking facilities
- Public parking
Photos 48
© 2001-2025 funda















































