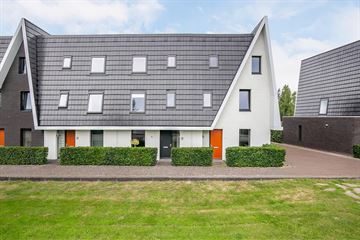
Description
Op een prachtige en kindvriendelijke locatie in de nieuwbouwwijk Zuidbroek gelegen, energiezuinige, gasloze, royale eengezinswoning met vergrote houten berging en een fraai aangelegde tuin. De in 2011 gebouwde woning is uitstekend onderhouden, beschikt over 135 m² woonoppervlak en is aan de voorzijde aan een groenstrook gesitueerd. Aan de achterzijde is voldoende parkeergelegenheid en een speelterrein.
Indeling
Begane grond: entree, hal en toiletruimte met wandcloset en fonteintje. Lichte en verrassende ruime tuingerichte woonkamer trapkast en een schuifpui naar de tuin. Straatgerichte luxe keuken met coffee-maker, combi-oven, inductie kookplaat, afzuigkap, vaatwasser en koelkast.
1e Verdieping: overloop, 3 slaapkamers waarvan 1 met een inbouwkast en luxe geheel betegelde badkamer met inloopdouche, design wandcloset en dubbele wastafel.
2e Verdieping: royale overloop met aansluiting wasapparatuur en een 4e slaapkamer met bergruimte
Door de uitstekende staat van onderhoud, de prachtige ligging en royale maatvoering is deze woning zeker een bezichtiging waard!
Koopsom vanaf € 429.500,- K.K.
Features
Transfer of ownership
- Last asking price
- € 429,500 kosten koper
- Asking price per m²
- € 3,181
- Status
- Sold
Construction
- Kind of house
- Single-family home, row house
- Building type
- Resale property
- Year of construction
- 2011
Surface areas and volume
- Areas
- Living area
- 135 m²
- Exterior space attached to the building
- 4 m²
- External storage space
- 11 m²
- Plot size
- 147 m²
- Volume in cubic meters
- 479 m³
Layout
- Number of rooms
- 5 rooms (4 bedrooms)
- Number of bath rooms
- 1 bathroom and 1 separate toilet
- Bathroom facilities
- Shower, double sink, and toilet
- Number of stories
- 3 stories
Energy
- Energy label
- Insulation
- Completely insulated
- Heating
- District heating
- Hot water
- District heating
Cadastral data
- APELDOORN AF 4555
- Cadastral map
- Area
- 147 m²
- Ownership situation
- Full ownership
Exterior space
- Location
- Alongside a quiet road and in residential district
- Garden
- Back garden and front garden
- Back garden
- 78 m² (13.70 metre deep and 5.70 metre wide)
- Garden location
- Located at the northeast
Storage space
- Shed / storage
- Detached wooden storage
Parking
- Type of parking facilities
- Public parking
Photos 35
© 2001-2024 funda


































