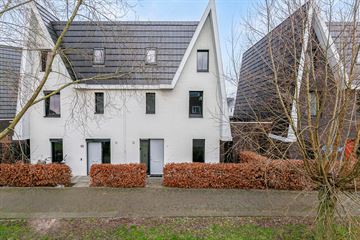
Description
BOOMBLAUWTJE 50 TE APELDOORN
Speelse, instapklare helft van dubbel woonhuis met een diepe, zonnige tuin en vrijstaande houten berging. De woning is gebouwd in 2016, is volledig geïsoleerd en goed onderhouden. De woonoppervlakte bedraagt 161 m² en het geheel is gelegen op een perceel van 186 m².
Op prachtige locatie in de kindvriendelijke en geliefde nieuwbouwwijk Zuidbroek gelegen, met aan de voorzijde een fraaie groenstrook en direct achter de woning veel parkeerruimte. Scholen en winkels vindt u op loopafstand en binnen enkele minuten zit u op de A50!
Indeling
Begane grond: entree, hal met meterkast en toiletruimte met modern wandcloset en fonteintje. Lichte en bovenal speelse woonkamer met trapkast, zijaanbouw en schuifpui naar de zonnige tuin. Open, hoekopgestelde keuken welke is voorzien van diverse inbouwapparatuur en een caesarstone aanrechtblad.
1e Verdieping: overloop, 3 ruime slaapkamers. Moderne, geheel betegelde badkamer voorzien van ligbad, separate douche, wastafelmeubel en 2e toilet.
2e Verdieping: voorzolder met veel bergruimte en aansluitpunten voor de wasmachines, ruime 4e slaapkamer.
Door de speelse indeling, de vrij gelegen achtertuin en het vele groen in de directe omgeving is deze woning zeker een bezichtiging waard!
Vraagprijs € 539.500,- k.k.
Features
Transfer of ownership
- Last asking price
- € 539,500 kosten koper
- Asking price per m²
- € 3,351
- Status
- Sold
Construction
- Kind of house
- Single-family home, double house
- Building type
- Resale property
- Year of construction
- 2016
- Type of roof
- Combination roof
Surface areas and volume
- Areas
- Living area
- 161 m²
- External storage space
- 6 m²
- Plot size
- 186 m²
- Volume in cubic meters
- 579 m³
Layout
- Number of rooms
- 5 rooms (4 bedrooms)
- Number of bath rooms
- 1 bathroom and 1 separate toilet
- Bathroom facilities
- Shower, bath, toilet, and sink
- Number of stories
- 3 stories
Energy
- Energy label
- Insulation
- Completely insulated
- Heating
- District heating
- Hot water
- Central facility
Cadastral data
- APELDOORN AF 6292
- Cadastral map
- Area
- 186 m²
- Ownership situation
- Full ownership
Exterior space
- Location
- Alongside a quiet road and in residential district
- Garden
- Back garden and front garden
- Back garden
- 59 m² (13.00 metre deep and 4.50 metre wide)
- Garden location
- Located at the northwest
Storage space
- Shed / storage
- Detached wooden storage
Parking
- Type of parking facilities
- Public parking
Photos 37
© 2001-2024 funda




































