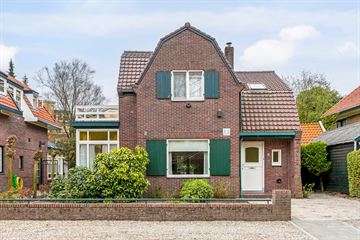
Description
Gelegen op een prachtige locatie in de rijksbeschermde villawijk van Apeldoorn: ‘De Parken’ ligt deze karakteristieke vrijstaande woning met stenen berging, meerdere houten bergingen, oprit en een royale, heerlijk vrij gelegen tuin op het zuiden.
Gebruiksoppervlakte wonen: 110m². Perceeloppervlakte: 545m².
Indeling
Begane grond: entree, hal met fraaie tegelvloer en toegang tot de proviandkelder, toilet, ruime en lichte en-suite woonkamer met vaste kasten en openslaande deuren naar de tuin, aangebouwde serre ook met dubbele tuindeuren. Eenvoudige keuken met toegang tot de achtertuin.
1e verdieping: overloop, 3 slaapkamers waarvan de twee grote slaapkamers beschikken over vaste kasten en de slaapkamer aan de voorzijde beschikt tevens over toegang naar het dakterras. Eenvoudige badkamer met inloopdouche, 2de toilet, wastafel en met aansluiting voor wasapparatuur.
De achtertuin is gesitueerd op het zuiden en beschikt over meerdere terrassen en plantenborders. De achtertuin is een oase van rust en vrijheid. Het terras achter de woning beschikt tevens over een elektrisch bedienbaar zonnescherm.
Dit beeldbepalend pand is gebouwd in 1920 en is ontworpen door architecten J.G. en P.K. Mensink. Veel karakteristieke stijlelementen zijn goed bewaard gebleven echter zal de woning wel gemoderniseerd dienen te worden. Hierdoor biedt het geheel u een uitgelezen kans om op een prachtige kavel uw droomwoning te creëren!
Bij deze woning is ook een maatwerkadvies voor verduurzaming opgesteld. Voor een relatief kleine investering gaat de woning naar energielabel B! Het rapport is te verkrijgen bij Goos makelaardij.
Zeer gunstig gelegen dichtbij diverse parken, de Koninginnelaan met diverse speciaalzaken, het centrum van Apeldoorn en uitvalswegen.
Kortom een mooie kans om deze woning naar eigen wens te verbouwen en te wonen op deze prachtige locatie in Apeldoorn!
Aanvaarding: in overleg. Projectnotaris: Notariskantoor Wille te Apeldoorn
Vraagprijs: € 719.500,- kosten koper.
Interesse in dit woonhuis? Schakel direct uw eigen NVM aankoopmakelaar in. Uw NVM aankoopmakelaar komt op voor uw belang en bespaart u tijd, geld en zorgen.
Features
Transfer of ownership
- Last asking price
- € 695,000 kosten koper
- Asking price per m²
- € 6,318
- Original asking price
- € 719,500 kosten koper
- Status
- Sold
Construction
- Kind of house
- Single-family home, detached residential property
- Building type
- Resale property
- Year of construction
- 1920
- Specific
- Protected townscape or village view (permit needed for alterations)
- Type of roof
- Combination roof covered with asphalt roofing and roof tiles
- Quality marks
- Energie Prestatie Advies
Surface areas and volume
- Areas
- Living area
- 110 m²
- Other space inside the building
- 8 m²
- Exterior space attached to the building
- 13 m²
- External storage space
- 57 m²
- Plot size
- 545 m²
- Volume in cubic meters
- 435 m³
Layout
- Number of rooms
- 6 rooms (3 bedrooms)
- Number of bath rooms
- 1 bathroom and 1 separate toilet
- Bathroom facilities
- Shower, toilet, and sink
- Number of stories
- 2 stories and a basement
- Facilities
- Outdoor awning, skylight, optical fibre, flue, sliding door, and TV via cable
Energy
- Energy label
- Insulation
- Partly double glazed
- Heating
- Gas heaters
- Hot water
- Electrical boiler
Cadastral data
- APELDOORN AA 3664
- Cadastral map
- Area
- 545 m²
- Ownership situation
- Full ownership
Exterior space
- Location
- Alongside a quiet road and in residential district
- Garden
- Back garden, surrounded by garden, front garden and side garden
- Back garden
- 381 m² (28.20 metre deep and 13.50 metre wide)
- Garden location
- Located at the south with rear access
- Balcony/roof terrace
- Roof terrace present
Storage space
- Shed / storage
- Detached brick storage
- Facilities
- Loft, electricity and running water
- Insulation
- No insulation
Garage
- Type of garage
- Possibility for garage and parking place
Parking
- Type of parking facilities
- Parking on private property
Photos 66
© 2001-2024 funda

































































