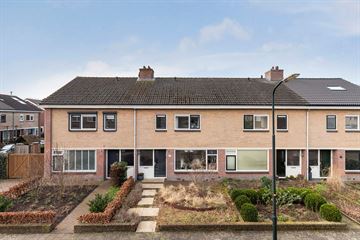
Description
In rustige en kindvriendelijke woonwijk gelegen, ruime moderne tussenwoning met een royale garage (ca. 8 x 3m) en zonnige achtertuin op het Zuid-Westen. De woning is gelegen op een mooi perceel van 216 m2.
INDELING:
Begane grond: Entree, hal, provisiekast. Vrijhangend toilet met wasfontein. Ruime, lichte woonkamer met fraaie laminaatvloer. Half open keuken v.v. moderne keukeninrichting met ingebouwd fornuis met inductiekookplaat en oven, ingebouwde koel-/vriescombinatie en vaatwasser. Toegang naar de verzorgde achtertuin met afgesloten poort.
1e verdieping: Overloop met separaat 2e toilet. 3 slaapkamers, waarvan 2 met vaste kast. Wasruimte met opstelling was apparatuur. Modern ingerichte badkamer v.v. ligbad, douchehoek met glazen wand en wastafelmeubel. De verdieping is v.v. mooie laminaatvloer. Via vaste trap toegang naar…
2e verdieping: Overloop met opstelling CV-combiketel en bergruimte. Ruime 4e kamer met dakraam en radiator. Extra bergruimte achter knieschotten.
BIJZONDERHEDEN: (brochure)
• De woning is v.v. dak- vloer-/ en gevelisolatie en is grotendeels v.v. dubbele beglazing (m.u.v van paar kleine uitzetraampjes)
• Energielabel B
• In 2020 is de woning v.v. 8 zonnepanelen op de achterzijde van het dak
• De achterzijde van de woning is op alle woonlagen v.v. zip screens
• In 2020 is de voor- en achtertuin opnieuw aangelegd en v.v. waterdruppelsysteem
• Bushalte en ontsluitingswegen A1 en A50 zijn vlakbij gelegen
• Winkelcentrum de Anklaar, park Zuidbroek, diverse scholen zijn op korte afstand gelegen
Features
Transfer of ownership
- Last asking price
- € 395,000 kosten koper
- Asking price per m²
- € 2,801
- Status
- Sold
Construction
- Kind of house
- Single-family home, row house
- Building type
- Resale property
- Construction period
- 1960-1970
- Type of roof
- Hip roof covered with roof tiles
Surface areas and volume
- Areas
- Living area
- 141 m²
- External storage space
- 23 m²
- Plot size
- 216 m²
- Volume in cubic meters
- 440 m³
Layout
- Number of rooms
- 5 rooms (4 bedrooms)
- Number of bath rooms
- 1 bathroom
- Bathroom facilities
- Shower, bath, and toilet
- Number of stories
- 3 stories
- Facilities
- Outdoor awning, skylight, and solar panels
Energy
- Energy label
- Insulation
- Roof insulation, partly double glazed, insulated walls and floor insulation
- Heating
- CH boiler
- Hot water
- CH boiler
- CH boiler
- Combination boiler, in ownership
Cadastral data
- APELDOORN AF 2619
- Cadastral map
- Area
- 216 m²
- Ownership situation
- Full ownership
Exterior space
- Location
- Alongside a quiet road, in residential district and unobstructed view
- Garden
- Back garden, front garden and sun terrace
- Back garden
- 83 m² (16.50 metre deep and 5.00 metre wide)
- Garden location
- Located at the southwest with rear access
Garage
- Type of garage
- Detached brick garage
- Capacity
- 1 car
- Facilities
- Electricity
Parking
- Type of parking facilities
- Parking on private property and public parking
Photos 33
© 2001-2024 funda
































