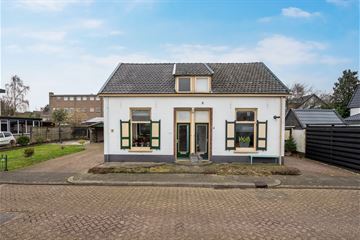This house on funda: https://www.funda.nl/en/detail/koop/verkocht/apeldoorn/huis-faunastraat-6/43470278/

Description
Aan een rustige straat gelegen goed onderhouden uitgebouwde 2-onder-1-kapwoning met leuke tuin, ruime oprit en carport. De woning is centraal gelegen op loopafstand van het centrum van Apeldoorn in de wijk Welgelegen. Op korte afstand zijn diverse voorzieningen en uitvalswegen te bereiken.
Benieuwd? Kom kijken aan de Faunastraat 6 in Apeldoorn.
Indeling:
Entree, hal, meterkast, lichte woonkamer met luik naar kelder, berging met achtergelegen toegang naar de badkamer voorzien van ligbad, wastafelmeubel en douche. Achter de woonkamer gelegen hoekkeuken en doorgang naar de bijkeuken waar de was aansluiting en CV ketel gesitueerd zijn. Modern toilet voorzien van fonteintje.
Eerste verdieping:
Overloop met wastafel en inbouwkast, 2 slaapkamers waarvan 1 met dakkapel.
De tuin is grotendeels aan de zijkant van de woning gesitueerd. Het brede perceel zorgt voor veel zonlichttoetreding en biedt ruimte aan een grote oprit en carport. Daarnaast is er een vrijstaande stenen schuur aanwezig voorzien van elektra.
Info:
- Bouwjaar 1905;
- In 1996 is de woning uitgebouwd;
- CV ketel uit 2017 (huur);
- In 2022 zijn de buitenkozijnen geschilderd;
- Perceeloppervlakte van 287 m2.
Aanvaarding in overleg.
Bieden vanaf € 275.000,-- k.k.
Features
Transfer of ownership
- Last asking price
- € 275,000 kosten koper
- Asking price per m²
- € 3,526
- Status
- Sold
Construction
- Kind of house
- Single-family home, double house
- Building type
- Resale property
- Year of construction
- 1905
- Type of roof
- Hip roof covered with roof tiles
Surface areas and volume
- Areas
- Living area
- 78 m²
- External storage space
- 7 m²
- Plot size
- 287 m²
- Volume in cubic meters
- 290 m³
Layout
- Number of rooms
- 3 rooms (2 bedrooms)
- Number of bath rooms
- 1 bathroom and 1 separate toilet
- Bathroom facilities
- Shower, bath, and washstand
- Number of stories
- 2 stories
- Facilities
- Optical fibre, mechanical ventilation, passive ventilation system, and TV via cable
Energy
- Energy label
- Insulation
- Partly double glazed
- Heating
- CH boiler
- Hot water
- CH boiler
- CH boiler
- Intergas (gas-fired combination boiler from 2017, to rent)
Cadastral data
- APELDOORN M 4795
- Cadastral map
- Area
- 287 m²
- Ownership situation
- Full ownership
Exterior space
- Location
- Alongside a quiet road and in residential district
- Garden
- Back garden, front garden and side garden
- Side garden
- 180 m² (10.00 metre deep and 18.00 metre wide)
- Garden location
- Located at the southwest
Storage space
- Shed / storage
- Detached brick storage
- Facilities
- Electricity
- Insulation
- No insulation
Garage
- Type of garage
- Carport
- Insulation
- No insulation
Parking
- Type of parking facilities
- Parking on private property and public parking
Photos 32
© 2001-2024 funda































