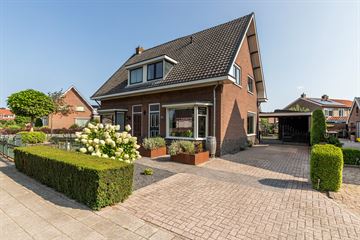This house on funda: https://www.funda.nl/en/detail/koop/verkocht/apeldoorn/huis-loudonstraat-3/43602392/

Description
Stijlvol gemoderniseerde dertiger jaren helft van een dubbel woonhuis!
De woning heeft een leuke ligging met vrij uitzicht richting het Zuiderpark. Diverse winkels, winkelcentra, scholen, bibliotheek en het Zuiderpark zijn op loopafstand gelegen. Het centraal station van Apeldoorn en het centrum zijn slechts enkele minuten fietsen en de op/afrit autosnelweg A1 is slechts enkele minuten autorijden.
Parkeren kan op de eigen oprit, er is een carport/veranda, een vrijstaande berging, een tweede berging, een tuinkas en een zonnige tuin op het Oosten. In de afgelopen jaren is de gehele woning volledig gemoderniseerd, grotendeels geïsoleerd en zeer goed onderhouden. U kunt er zo in!
Indeling:
Begane grond: Entree/hal met fraaie granitovloer en trapopgang, woonkamer met eiken visgraat parketvloer, hoge plinten en strak gestuct plafond, keuken met moderne inrichting v.v. inbouwapparatuur zoals een Quooker, oven steamer, vaatwasser, inductie kookplaat, wasemkap, koelkast en een vrieskast (5 jaar oud), ruime halfdiepe, koele kelder, bijkeuken met c.v. kast en modern toilet.
1e Verdieping: overloop met vaste zolder trap en deur naar het platte dak, twee ruime slaapkamers en een moderne badkamer v.v. inloopdouche, wastafelmeubel en wandcloset.
2e Verdieping: overloop en 3e slaapkamer.
Info:
- Woonoppervlakte: 89 m².
- Perceeloppervlakte: 260 m².
- Bouwjaar: 1936.
- Energielabel C.
- Voorzien van gevelisolatie, dakisolatie, vloerisolatie en HR++ beglazing.
- Verwarming middels een HR-combiketel van 2005.
- 8 zonnepanelen (3.500 KW) van 2023.
- Domotica en een meterlast met 14 groepen en 3 fasen.
- De woonkamer en slaapkamer zijn v.v. airconditioning (splitunits).
- Een op en top hoogwaardig afgewerkte woning!
Features
Transfer of ownership
- Last asking price
- € 398,000 kosten koper
- Asking price per m²
- € 4,472
- Status
- Sold
Construction
- Kind of house
- Single-family home, double house
- Building type
- Resale property
- Year of construction
- 1936
- Type of roof
- Gable roof covered with asphalt roofing and roof tiles
Surface areas and volume
- Areas
- Living area
- 89 m²
- External storage space
- 14 m²
- Plot size
- 260 m²
- Volume in cubic meters
- 306 m³
Layout
- Number of rooms
- 4 rooms (3 bedrooms)
- Number of bath rooms
- 1 bathroom and 1 separate toilet
- Bathroom facilities
- Walk-in shower, toilet, and washstand
- Number of stories
- 3 stories
- Facilities
- Air conditioning, skylight, smart home, optical fibre, passive ventilation system, TV via cable, and solar panels
Energy
- Energy label
- Insulation
- Roof insulation, energy efficient window, insulated walls and floor insulation
- Heating
- CH boiler
- Hot water
- CH boiler
- CH boiler
- HR (gas-fired combination boiler from 2005, in ownership)
Cadastral data
- APELDOORN N 8135
- Cadastral map
- Area
- 260 m²
- Ownership situation
- Full ownership
Exterior space
- Location
- Alongside a quiet road, in residential district and unobstructed view
- Garden
- Back garden, front garden and side garden
- Back garden
- 112 m² (14.00 metre deep and 8.00 metre wide)
- Garden location
- Located at the northeast
- Balcony/roof terrace
- Roof terrace present
Storage space
- Shed / storage
- Detached brick storage
- Facilities
- Loft and electricity
Garage
- Type of garage
- Carport and parking place
Parking
- Type of parking facilities
- Parking on private property and public parking
Photos 40
© 2001-2024 funda







































