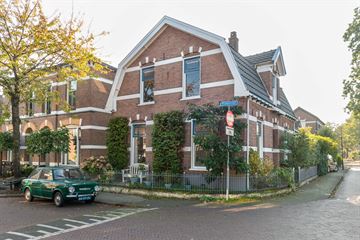This house on funda: https://www.funda.nl/en/detail/koop/verkocht/apeldoorn/huis-mariastraat-47/42229528/

Description
Biedingen vanaf € 450.000,- worden door verkopers serieus in overweging genomen.
Charmant gelegen in één van Apeldoorns oudste dorpskernen op 3 minuten wandelen van het centrum in verkeersluwe gedeelte nabij de Asselsestraat.
Gebouwd in 1911 als vrijstaande woning op een kavel van 177m2.
De woning is redelijk authentiek gebleven, de navolgede beschrijving zal dat beamen.
Indeling: entree/ hal met zeer fraaie trapopgang met bordes. Hal met toilet, gezellige woonkamer met open haard, hoge plafonds, houten vloerdelen en glas-in-lood ramen.
Ruime werk-/ eetkamer met haard en aansluitende serre vv openslaande deuren naar besloten zonnige tuin op het Westen.
De keuken ligt aan de achterzijde, eenvoudig meer lekker ruim. Praktische kelder en tochtportaal/ bijkeuken met wasmachineaansluiting en achterdeur naar de tuin.
Verdieping: via bordestrap bereik je de centraal gelegen ruime overloop. 3 slaapkamers van formaat waarvan 1 met toegang naar platte dak. De badkamer is ruim opgezet, compleet met ligbad, separate douche, wastafel en 2e toilet.
En bijzonder sfeervol woonhuis met de karakteristieken van weleer.
De woning is goed onderhouden (het dak is ca 20 jaar geleden vv nieuwe pannen en geïsoleerd).
Deels is de woning voorzien van gevelisolatie en om een enkele plak vv dubbele beglazing.
We hebben een indicatieve berekening laten opstellen met behulp van overheid website. Hierdoor is redelijk inzichtelijk gemaakt welke (mee te financieren) investeringen genomen mogen worden om minimaal een energielabel C te verkrijgen.
Een investering van ca € 17.000,- mag afdoende zijn om tegen de huidige energieprijzen jaarlijks een ca. € 3.200,- te besparen.
Daarbij hebben de beide haarden de stookkosten ook al die jaren fijn overzichtelijk gehouden!
Interesse in dit huis? Schakel direct uw eigen NVM aankoopmakelaar in.
Uw NVM aankoopmakelaar komt op voor uw belang en bespaart u tijd, geld en zorgen.
Features
Transfer of ownership
- Last asking price
- € 450,000 kosten koper
- Asking price per m²
- € 3,689
- Status
- Sold
Construction
- Kind of house
- Single-family home, detached residential property
- Building type
- Resale property
- Year of construction
- 1911
- Type of roof
- Mansard roof covered with roof tiles
Surface areas and volume
- Areas
- Living area
- 122 m²
- External storage space
- 13 m²
- Plot size
- 177 m²
- Volume in cubic meters
- 570 m³
Layout
- Number of rooms
- 5 rooms (4 bedrooms)
- Number of bath rooms
- 1 bathroom and 1 separate toilet
- Bathroom facilities
- Walk-in shower, bath, toilet, and sink
- Number of stories
- 2 stories and a loft
- Facilities
- Flue and TV via cable
Energy
- Energy label
- Insulation
- Roof insulation, partly double glazed and insulated walls
- Heating
- CH boiler
- Hot water
- CH boiler
- CH boiler
- Remeha (gas-fired combination boiler from 2009, in ownership)
Cadastral data
- APELDOORN U 4636
- Cadastral map
- Area
- 177 m²
- Ownership situation
- Full ownership
Exterior space
- Location
- Alongside a quiet road, in centre and in residential district
- Garden
- Surrounded by garden
- Balcony/roof terrace
- Roof terrace present
Storage space
- Shed / storage
- Detached wooden storage
Parking
- Type of parking facilities
- Resident's parking permits
Photos 41
© 2001-2025 funda








































