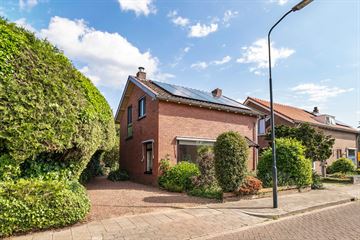This house on funda: https://www.funda.nl/en/detail/koop/verkocht/apeldoorn/huis-mauvestraat-6/43505045/

Description
In de wijk Orden, nabij het winkelcentrum (Ordenplein), sportvelden en bossen gelegen VRIJSTAAND woonhuis met 3 slaapkamers, vrijstaande stenen garage met bergzolder en veel privacy biedende diepe tuin(N) met 2 zonneterrassen.
Naast de woning is er parkeergelegenheid op eigen terrein. Bouwjaar 1962, perceel oppervlakte 272 m2.
Indeling: entree/gang met meterkast en ruime provisiekelder, toilet met fontein, sfeervolle woonkamer met schouw/openhaard, houten vloerdelen en openslaande deuren (nieuw glas) naar het terras. De open keuken is eenvoudig en netjes onderhouden. In de keuken bevindt zich geiser, afzuigkap, vaatwasser, losse koelkast en een 4-pits gaskookstel. Bijkeuken met inbouwkasten en aansluiting voor de wasmachine. Deur (vervangen in 2020) naar de tuin en deur (vervangen) naar de oprit.
1e Verdieping: Overloop met raam en ruime inbouwkast, 3 slaapkamers, waarvan 2 met inbouwkasten en 1 met toegang tot het dakterras/balkon (dak vervangen 2020) van ca. 14 m2. Badkamer met douche en wastafel.
Bergzolder.
Extra informatie;
CV. HR 2017
Dakpannen 2014
Nieuwe groepenkast 2023
10 zonnepanelen 2023 (opbrengst ca. 4000 Kwh)
Isolatie; glaswol dekens op de vliering, dak balkon, spouwmuurisolatie 2022, grotendeels dubbel glas, deels vervangen.
De woning is keurig verzorgd en wordt netjes bewoond. Het geheel is rustig gelegen op korte afstand van winkelcentrum "Ordenplein", de bossen en de uitvalswegen. Slechts op ca. 2 km van het centrum en het NS station Apeldoorn. Bushalte op loopafstand gelegen.
Kom gauw een kijkje nemen, wij laten u deze leuke vrijstaande woning graag zien.
Features
Transfer of ownership
- Last asking price
- € 350,000 kosten koper
- Asking price per m²
- € 3,889
- Status
- Sold
Construction
- Kind of house
- Single-family home, detached residential property
- Building type
- Resale property
- Year of construction
- 1960
- Type of roof
- Gable roof covered with asphalt roofing and roof tiles
Surface areas and volume
- Areas
- Living area
- 90 m²
- Other space inside the building
- 6 m²
- Exterior space attached to the building
- 14 m²
- External storage space
- 15 m²
- Plot size
- 272 m²
- Volume in cubic meters
- 354 m³
Layout
- Number of rooms
- 4 rooms (3 bedrooms)
- Number of bath rooms
- 1 bathroom and 1 separate toilet
- Bathroom facilities
- Shower and sink
- Number of stories
- 2 stories and a basement
- Facilities
- Outdoor awning, optical fibre, flue, TV via cable, and solar panels
Energy
- Energy label
- Insulation
- Roof insulation, double glazing, partly double glazed, energy efficient window and insulated walls
- Heating
- CH boiler
- Hot water
- CH boiler and gas water heater
- CH boiler
- HR (gas-fired combination boiler from 2017, in ownership)
Cadastral data
- APELDOORN V 2917
- Cadastral map
- Area
- 272 m²
- Ownership situation
- Full ownership
Exterior space
- Location
- Alongside a quiet road and in residential district
- Garden
- Back garden, front garden and sun terrace
- Back garden
- 90 m² (10.00 metre deep and 9.00 metre wide)
- Garden location
- Located at the north
- Balcony/roof terrace
- Balcony present
Garage
- Type of garage
- Detached brick garage
- Capacity
- 1 car
- Facilities
- Loft and electricity
Parking
- Type of parking facilities
- Parking on private property and public parking
Photos 33
© 2001-2025 funda
































