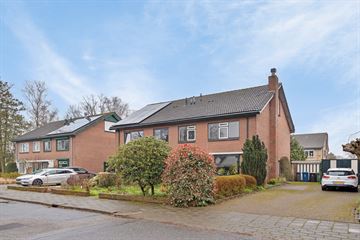
Description
In de muziekbuurt gelegen ruime helft van een dubbel woonhuis met riante oprit voor meerdere auto's en vrijstaande stenen garage. De voorzieningen zoals basisscholen, het vernieuwde winkelcentrum Anklaar, kinderboerderij Laag Buurlo en zwembad en tennisvereniging Sprenkelaar zijn op loopafstand.
Indeling: entree, hal, meterkast, toilet en garderobe, ruime lichte woonkamer met open haard en schuifpui naar de tuin, open keuken in hoekopstelling met inbouwapparatuur.
1e Verdieping: overloop, kleine slaapkamer, twee grote slaapkamers met vaste kasten en een wastafel, badkamer voorzien van ligbad/douche, toilet en wastafelmeubel.
2e Verdieping: overloop met dakraam en berging, c.v. ruimte met mogelijkheid voor het aansluiten van wasapparatuur, ruime slaapkamer met berging achter de knieschotten.
- Rustige kindvriendelijke buurt;
- Tuin met veel privacy gelegen op het noordoosten;
- Ruime garage;
- Energielabel D;
- Woonoppervlakte 144 m2;
- Grondoppervlakte 287 m2.
Features
Transfer of ownership
- Last asking price
- € 425,000 kosten koper
- Asking price per m²
- € 2,951
- Status
- Sold
Construction
- Kind of house
- Single-family home, double house
- Building type
- Resale property
- Year of construction
- 1969
- Type of roof
- Gable roof covered with roof tiles
Surface areas and volume
- Areas
- Living area
- 144 m²
- Exterior space attached to the building
- 1 m²
- External storage space
- 27 m²
- Plot size
- 287 m²
- Volume in cubic meters
- 510 m³
Layout
- Number of rooms
- 5 rooms (4 bedrooms)
- Number of bath rooms
- 1 bathroom and 1 separate toilet
- Bathroom facilities
- Bath, toilet, and washstand
- Number of stories
- 3 stories
- Facilities
- Outdoor awning, skylight, passive ventilation system, flue, sliding door, and TV via cable
Energy
- Energy label
- Insulation
- Partly double glazed
- Heating
- CH boiler and fireplace
- Hot water
- CH boiler and electrical boiler
- CH boiler
- Remeha Calenta (gas-fired combination boiler from 2011, in ownership)
Cadastral data
- APELDOORN AF 259
- Cadastral map
- Area
- 287 m²
- Ownership situation
- Full ownership
Exterior space
- Location
- Alongside a quiet road, in residential district and unobstructed view
- Garden
- Back garden and front garden
- Back garden
- 91 m² (9.40 metre deep and 9.70 metre wide)
- Garden location
- Located at the northeast
Garage
- Type of garage
- Detached brick garage
- Capacity
- 1 car
Parking
- Type of parking facilities
- Parking on private property and public parking
Photos 32
© 2001-2024 funda































