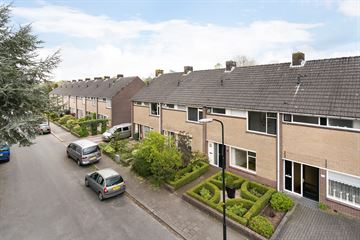
Description
Ruime tussenwoning met stenen berging op een rustige locatie nabij het nieuwe winkelcentrum, invalswegen, scholen en openbare voorzieningen. Tuin op het zuid oosten.
De keuken is voorzien van natuurstenen aanrechtblad en inbouwapparatuur.
De foto's zijn gemaakt in 2017, nadien is de woning verhuurd geweest en intensief bewoond/gebruikt.
De woning verdient aandacht: het buiten- en binnen schilderwerk is aan de beurt, de badkamer is in originele staat (1968). De tuin is betegeld en er dient onkruid te worden verwijderd.
Indeling: hal, toilet, doorzon woonkamer, half open keuken in lichte kleurstelling en hoekopstelling v.v. oven, magnetron, koel vries combinatie, geïntegreerde vaatwasser, 5 pits gaskookplaat, afzuigschouw, natuurstenen aanrechtblad.
1e verdieping: overloop, 3 slaapkamers, badkamer v.v. wastafel, toilet, douche.
2e verdieping: overloop, kamer en bergruimte.
Perceel grootte 166 m2.
Gedeeltelijk voorzien van glasisolatie. Verder geen isolatie aanwezig.
Vraagprijs € 302.000,- k.k.
DESGEWENST OP KORTE TERMIJN TE AANVAARDEN!
Features
Transfer of ownership
- Last asking price
- € 302,000 kosten koper
- Asking price per m²
- € 2,271
- Status
- Sold
Construction
- Kind of house
- Single-family home, row house
- Building type
- Resale property
- Year of construction
- 1968
- Specific
- Renovation project
- Type of roof
- Gable roof covered with roof tiles
Surface areas and volume
- Areas
- Living area
- 133 m²
- External storage space
- 10 m²
- Plot size
- 166 m²
- Volume in cubic meters
- 375 m³
Layout
- Number of rooms
- 5 rooms (4 bedrooms)
- Number of bath rooms
- 1 bathroom and 1 separate toilet
- Bathroom facilities
- Shower, toilet, and sink
- Number of stories
- 3 stories
Energy
- Energy label
- Not available
Cadastral data
- APELDOORN Z 5412
- Cadastral map
- Area
- 166 m²
- Ownership situation
- Full ownership
Exterior space
- Garden
- Back garden, front garden and sun terrace
- Back garden
- 72 m² (12.00 metre deep and 6.00 metre wide)
- Garden location
- Located at the southeast with rear access
Storage space
- Shed / storage
- Detached brick storage
- Facilities
- Electricity
Parking
- Type of parking facilities
- Public parking
Photos 25
© 2001-2025 funda
























