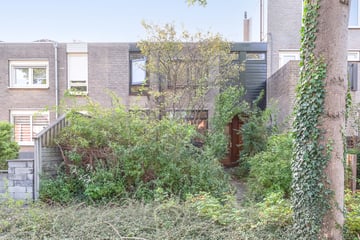
Description
Voor deze woning zijn er 2 kijkdagen gepland waarop u welkom bent om te komen kijken zonder afspraak:
Woensdag 1 november 2023 16.00 - 17.30 uur
Donderdag 2 november 2023 16.00 - 17.30 uur
Aan de rand van woonwijk De Maten gelegen tussenwoning met 3 slaapkamers, vrijstaande stenen berging en de tuin gelegen op het zuidoosten, grenzend aan een speelveldje.
De woning is gelegen aan een rustige straat in de woonwijk de Maten met voldoende gelegenheid om te parkeren. Een klein winkelcentrum voor de dagelijkse boodschappen is op loopafstand aanwezig net als het treinstation van de Maten. Ook op loopafstand zijn in de wijk diverse scholen en sportfaciliteiten aanwezig. Stap je op de fiets dan ben je binnen 5 minuten bij het grote winkelcentrum de Eglantier met diverse supermarkten en speciaalzaken.
Indeling
Begane grond
Hal, toilet, vaste kast. Keuken met apparatuur zoals een kookplaat, afzuigkap, en vaatwasser. Tuingerichte woonkamer met toegang tot de tuin gelegen op het zuidoosten met vrijstaande stenen berging.
1e verdieping
Overloop met vaste kast, 3 slaapkamers, badkamer met douche, wastafel en wasmachine aansluiting.
Perceeloppervlakte: 173m². Gebruiksoppervlakte wonen: 111m².
Features
Transfer of ownership
- Last asking price
- € 249,000 kosten koper
- Asking price per m²
- € 2,243
- Status
- Sold
Construction
- Kind of house
- Single-family home, row house
- Building type
- Resale property
- Year of construction
- 1980
- Type of roof
- Flat roof covered with asphalt roofing and roof tiles
Surface areas and volume
- Areas
- Living area
- 111 m²
- Exterior space attached to the building
- 3 m²
- External storage space
- 5 m²
- Plot size
- 173 m²
- Volume in cubic meters
- 320 m³
Layout
- Number of rooms
- 4 rooms (3 bedrooms)
- Number of bath rooms
- 1 bathroom and 1 separate toilet
- Bathroom facilities
- Shower and sink
- Number of stories
- 2 stories
- Facilities
- Skylight and TV via cable
Energy
- Energy label
- Heating
- CH boiler
- Hot water
- CH boiler
- CH boiler
- Valliant (gas-fired combination boiler from 2018, in ownership)
Cadastral data
- APELDOORN AC 7672
- Cadastral map
- Area
- 173 m²
- Ownership situation
- Full ownership
Exterior space
- Location
- Alongside a quiet road and in residential district
- Garden
- Back garden and front garden
- Back garden
- 56 m² (9.20 metre deep and 6.10 metre wide)
- Garden location
- Located at the southeast
Storage space
- Shed / storage
- Detached brick storage
- Facilities
- Electricity
Parking
- Type of parking facilities
- Public parking
Photos 21
© 2001-2024 funda




















