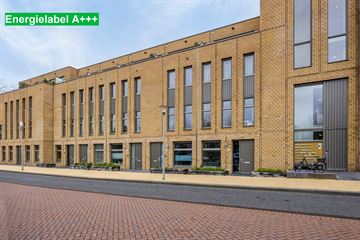
Description
Luxe en duurzaam herenhuis met een speelse indeling, warmtepomp (energielabel A+++), veel woonruimte, stadstuin, dakterras, berging en een eigen parkeerplaats direct achter de woning.
Gelegen in het stadscentrum van Apeldoorn op loopafstand van het NS-station en het winkelcentrum!
Gebruiksoppervlakte wonen: 154m².
Dakterras: 14m².
Indeling
Begane grond: entree/hal, meterkast, modern toilet met fonteintje, werk-/zitruimte aan de voorzijde en een heerlijke woonkeuken aan de achterzijde met zeer hoog plafond (ca. 5,70 meter), grote raampartijen, openslaande deuren naar de tuin en fraai kookeiland met hoogwaardige inbouwapparatuur (AEG) t.w. een inductiefornuis met down draft, kraan met Quooker, oven, dubbele koel-vries combinatie en een vaatwasser.
1e verdieping: royale woonkamer met vide en veel lichtval.
2e verdieping: overloop, twee ruime slaapkamers (ca. 16m² en 14m²), moderne badkamer met ligbad, regendouche, 2e toilet en dubbele wastafel, spiegel met geïntegreerde verlichting en een designradiator.
3e verdieping: overloop, zeer ruime slaapkamer (ca. 18 m²) met mogelijkheid tot aansluiting extra wastafel, technische ruimte met aansluiting voor wasapparatuur en extra bergruimte en een heerlijk dakterras (14m²) met vrij uitzicht en gesitueerd op het zuiden.
Parkeren: er is een privé parkeerplaats achter de woning op een afgesloten parkeerterrein (voorbereidingen voor een laadpaal zijn reeds genomen).
Bouwjaar: 2022. De woning is eind 2022 als nieuwbouwwoning opgeleverd en is instapklaar, luxe afgewerkt, volledig voorzien van vloerverwarming, volledig gestucte wanden en plafonds. Heel duurzaam en gasloos, verwarming middels een warmtepomp met boiler, 4 zonnepanelen (345 Wp per paneel) en een Warmte Terugwin installatie. Energielabel: A+++.
Mooie ligging op een levendige locatie in het centrum en op loopafstand van alle stadse voorzieningen, tevens bent u binnen 10 minuten in de mooie bos- en hei gebieden van de Veluwe!
Interesse in dit woonhuis? Schakel direct uw eigen NVM aankoopmakelaar in. Uw NVM aankoopmakelaar komt op voor uw belang en bespaart u tijd, geld en zorgen.
Features
Transfer of ownership
- Last asking price
- € 565,000 kosten koper
- Asking price per m²
- € 3,669
- Original asking price
- € 585,000 kosten koper
- Status
- Sold
Construction
- Kind of house
- Mansion, row house
- Building type
- Resale property
- Year of construction
- 2022
- Type of roof
- Flat roof covered with plastic
- Quality marks
- Energie Prestatie Advies and Woningborg Garantiecertificaat
Surface areas and volume
- Areas
- Living area
- 154 m²
- Exterior space attached to the building
- 14 m²
- External storage space
- 6 m²
- Plot size
- 104 m²
- Volume in cubic meters
- 544 m³
Layout
- Number of rooms
- 6 rooms (3 bedrooms)
- Number of bath rooms
- 1 bathroom and 1 separate toilet
- Bathroom facilities
- Shower, double sink, walk-in shower, bath, toilet, and underfloor heating
- Number of stories
- 4 stories
- Facilities
- Balanced ventilation system, optical fibre, mechanical ventilation, TV via cable, and solar panels
Energy
- Energy label
- Insulation
- Roof insulation, double glazing, energy efficient window, insulated walls, floor insulation and completely insulated
- Heating
- Complete floor heating, heat recovery unit and heat pump
- Hot water
- Electrical boiler
Cadastral data
- APELDOORN AA 3579
- Cadastral map
- Area
- 99 m²
- Ownership situation
- Full ownership
- APELDOORN AA 3583
- Cadastral map
- Area
- 5 m²
- Ownership situation
- Full ownership
Exterior space
- Location
- In centre
- Garden
- Back garden and front garden
- Back garden
- 30 m² (6.00 metre deep and 5.00 metre wide)
- Garden location
- Located at the north with rear access
- Balcony/roof terrace
- Roof terrace present
Storage space
- Shed / storage
- Detached wooden storage
- Facilities
- Electricity
Garage
- Type of garage
- Parking place
Parking
- Type of parking facilities
- Parking on gated property and parking on private property
Photos 52
© 2001-2024 funda



















































