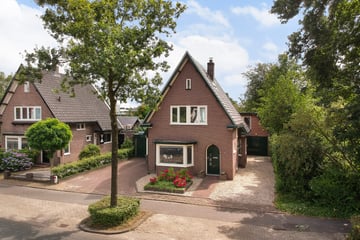
Description
Royale vrijstaande dertiger jaren woning met een guesthouse, een garage, een tuinberging, een volière en een fantastische diepe volledig vrije tuin!
De woning is aantrekkelijk gelegen op 10 minuten fietsen van de binnenstad en op enkele minuten autorijden van de autosnelwegen A1 en A50. De Voorwaarts met het treinstation en winkels zoals de Intratuin, Hornbach, Decathlon en de dergelijke, maar ook basisscholen zijn gelegen op loopafstand. De straatzijde is wat levendig maar in de achtertuin ervaart u een oase van rust en ruimte.
In 1930 is de oorspronkelijke woning gebouwd en nadien is de woning aanzienlijk uitgebouwd en zijn moderniseringen doorgevoerd. De huidige bewoners wonen hier al 35 jaar en hebben het geheel erg goed onderhouden. Het grondoppervlak is 1136 m² groot!
Indeling:
Begane grond woonhuis:
Entree/hal met trapopgang, kelder, modern toilet met wandcloset en toegang tot de c.v.-kast. Speels ingedeelde woonkamer met meerdere zitjes en een open keuken met een nette inrichting v.v. inbouwapparatuur. Vanuit de woonkamer kom je middels dubbele schuifdeuren in de tuingerichte eetkamer met openslaande tuindeuren. Voorts bevindt zich op de begane grond de ruime moderne badkamer v.v. een inloopdouche, wastafel meubel en een tweede wandcloset. Vanuit de keuken komt u in de bijkeuken met de was aansluitingen en de toegang tot de berging/werkruimte.
Begane grond aanbouw:
De voormalige garage is nu een grote berging met toegang tot het guesthouse met een halletje v.v. een bergkast, douche met toilet, keuken met een nette inrichting en de was aansluitingen en de vaste trap naar de verdieping. Vanuit de berging is tevens het bij het guesthouse behorende terras bereikbaar.
Op de verdieping treft u een overloop en twee kamers.
1e Verdieping woonhuis:
Overloop met vaste zoldertrap, 3 ruime slaapkamers met inbouwkasten en een dakterras. Vanuit het dakterras is de bergvliering te bereiken.
2e Verdieping woonhuis:
Twee zolderkamers.
Aanvaarding: in overleg.
Overige informatie:
- Bouwjaar: 1930.
- Woonoppervlakte: 196 m².
- Perceeloppervlakte: 1136 m².
- Energielabel: C.
- 15 zonnepanelen geplaatst in 2022.
- Centrale verwarming middels een HR-combiketel van 2010 en in het guesthouse een eigen HR-combiketel van 2014.
- De woning is v.v. dakisolatie, gedeeltelijk muurisolatie en HR++ beglazing.
- De tuin heeft een achteringang vanaf de Vulcanusstraat (met de auto/caravan bereikbaar!).
- De woning is eigenlijk al levensloop bestendig met alle woonfuncties op de begane grond.
- De huidige eigenaren verhuren het guesthouse regelmatig voor langere termijn.
Features
Transfer of ownership
- Last asking price
- € 639,000 kosten koper
- Asking price per m²
- € 3,260
- Status
- Sold
Construction
- Kind of house
- Single-family home, detached residential property
- Building type
- Resale property
- Year of construction
- 1930
- Specific
- Double occupancy possible
- Type of roof
- Gable roof covered with roof tiles
Surface areas and volume
- Areas
- Living area
- 196 m²
- Other space inside the building
- 21 m²
- Exterior space attached to the building
- 11 m²
- External storage space
- 28 m²
- Plot size
- 1,136 m²
- Volume in cubic meters
- 730 m³
Layout
- Number of rooms
- 8 rooms (4 bedrooms)
- Number of bath rooms
- 1 bathroom and 1 separate toilet
- Bathroom facilities
- Shower, toilet, and washstand
- Number of stories
- 3 stories
- Facilities
- Outdoor awning, skylight, optical fibre, mechanical ventilation, passive ventilation system, rolldown shutters, and solar panels
Energy
- Energy label
- Insulation
- Roof insulation, double glazing, energy efficient window and insulated walls
- Heating
- CH boiler
- Hot water
- CH boiler
- CH boiler
- HR combi (gas-fired combination boiler from 2014, in ownership)
Cadastral data
- APELDOORN M 2619
- Cadastral map
- Area
- 610 m²
- Ownership situation
- Full ownership
- APELDOORN M 4938
- Cadastral map
- Area
- 526 m²
- Ownership situation
- Full ownership
Exterior space
- Location
- Alongside busy road and in residential district
- Garden
- Back garden, front garden and side garden
- Back garden
- 980 m² (70.00 metre deep and 14.00 metre wide)
- Garden location
- Located at the south with rear access
Storage space
- Shed / storage
- Attached brick storage
- Facilities
- Electricity
- Insulation
- No insulation
Garage
- Type of garage
- Detached brick garage
- Capacity
- 1 car
- Facilities
- Loft and electricity
- Insulation
- No insulation
Parking
- Type of parking facilities
- Parking on private property
Photos 73
© 2001-2025 funda








































































