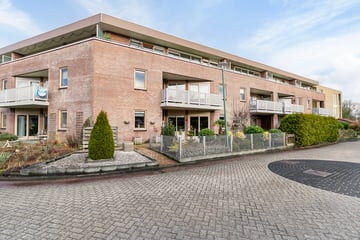
Description
Dicht bij het centrum van Appelscha gelegen ruim en modern appartement op de begane grond. De woning beschikt over een overdekt terras en een kleine siertuin gericht op het zuiden.
Indeling
Voorentree, hal, slaapkamer 1 (9,5m²) met vaste kastenwand, toilet, badkamer met inloopdouche en wastafel, CV-ruimte met witgoedaansluiting, ruime woonkamer, open keuken met diverse inbouwapparatuur, slaapkamer 2 (12m²).
Appelscha is een dorp met veel voorzieningen. U vindt hier o.a. verschillende grote supermarkten, gezellig dorpscentrum, sportverenigingen en (basis)scholen.
Appelscha is gelegen aan de N381, waardoor de grote steden zoals Drachten, Assen en Groningen makkelijk te bereiken zijn.
Rondom Appelscha bevinden zich uitgestrekte natuurgebieden zoals het Drents Friese Wold, Duurswouderheide en het Fochteloërveen. Tevens ligt op fietsafstand het Unesco werelderfgoed gebied Veenhuizen.
Extra informatie:
- Zeer verzorgd appartement op de begane grond
- Nieuwe keuken 2023
- Energielabel A
- VvE bijdrage €100,-
- Appartement beschikt over een eigen berging
- Woning beschikt over een eigen parkeerplaats voor de ingang van het appartement.
Features
Transfer of ownership
- Last asking price
- € 315,000 kosten koper
- Asking price per m²
- € 3,281
- Status
- Sold
- VVE (Owners Association) contribution
- € 100.00 per month
Construction
- Type apartment
- Ground-floor apartment (apartment)
- Building type
- Resale property
- Year of construction
- 2000
- Accessibility
- Accessible for people with a disability and accessible for the elderly
- Type of roof
- Flat roof covered with asphalt roofing
Surface areas and volume
- Areas
- Living area
- 96 m²
- Exterior space attached to the building
- 11 m²
- External storage space
- 5 m²
- Volume in cubic meters
- 311 m³
Layout
- Number of rooms
- 3 rooms (2 bedrooms)
- Number of bath rooms
- 1 bathroom and 1 separate toilet
- Number of stories
- 1 story
- Located at
- Ground floor
- Facilities
- Mechanical ventilation, sliding door, and TV via cable
Energy
- Energy label
- Insulation
- Completely insulated
- Heating
- CH boiler
- Hot water
- CH boiler
- CH boiler
- Nefit (gas-fired combination boiler from 2017, in ownership)
Cadastral data
- MAKKINGA K 1235
- Cadastral map
- Ownership situation
- Full ownership
Exterior space
- Location
- In residential district
- Garden
- Front garden
- Front garden
- 48 m² (6.00 metre deep and 8.00 metre wide)
- Garden location
- Located at the east
Storage space
- Shed / storage
- Storage box
Parking
- Type of parking facilities
- Parking on private property
VVE (Owners Association) checklist
- Registration with KvK
- Yes
- Annual meeting
- Yes
- Periodic contribution
- Yes (€ 100.00 per month)
- Reserve fund present
- Yes
- Maintenance plan
- Yes
- Building insurance
- Yes
Photos 35
© 2001-2025 funda


































