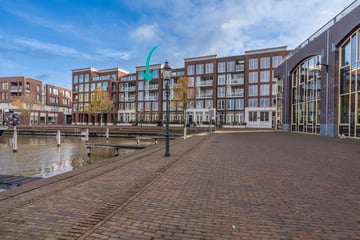
Description
*UITZICHT OP JACHTHAVEN *PARKEERGARAGE *LIFT *BALKON OP HET WESTEN
Voor velen één van de mooiste Damster woonlocaties: Uitzicht op de jachthaven van Overdiep. We mogen hier dan ook de liefhebber trakteren op een prachtig APPARTEMENT op de 3e woonlaag. Aldaar een subliem uitzicht op de jachthaven; zowel vanuit de living, alsmede vanaf het balkon/loggia (op het westen). Het complex dateert uit 2010, dus nagenoeg nieuw en tevens luxe afgewerkt. Naast een mooie en weelderige gemeenschappelijke daktuin is er een overdekte parkeergarage (privé parkeerplaats) aanwezig, alsmede een eigen berging, 2 personenliften, maar ook 2 autoliften. De indeling is (uiteraard) gelijkvloers en v.v. living met half-open keuken, overdekt balkon/loggia, 2 slaapkamers, badkamer en een bijkeuken/wasruimte. Complete en tijdloze afwerking, daarbij z.s.m. te aanvaarden en het genieten kan beginnen! Wonen op 'Overdiep' is ook dichtbij winkels, historische binnenstad, paviljoen, zorgcentrum met o.a. huisartsengroepspraktijk, apotheek, fysiotherapie etc. Of een heerlijke wandeling door en om Appingedam. Keuze genoeg!
Indeling: entree/gang, wandcloset, sfeervolle living met half-open keuken (ca. 42m2) met 'frans balkon' en openslaande deuren naar het balkon/loggia (ca. 9m2). Keuken v.v. hoekopgestelde keukeninrichting met enige inbouwapparatuur (kookplaat, afzuigkap en koelkast), slaapkamer ca. 14m2 met directe toegang tot de badkamer (ca. 180x300cm) met douche en vaste wastafel (de badkamer is ook via de gang bereikbaar), logeerkamer ca. 9m2, bijkeuken/wasruimte.
Vloerverwarming (behoudens gang); CV ketel Intergas hre 2023; hoogwaardig geïsoleerd (o.a. HR++ beglazing); elektrisch bedienbare zonnescreens (havenzijde); 8 zonnepanelen (2023); VVE bijdrage € 175,- p/m.
Voor de koper is geen € 10.000,- SNN subsidie voor woningverbetering/-verduurzaming meer beschikbaar. Dit bedrag is door de huidige eigenaar reeds geïnvesteerd in het appartement.
Akte van levering dient te geschieden via notariaat Lambeck|Harms notarissen te Groningen.
Features
Transfer of ownership
- Last asking price
- € 399,000 kosten koper
- Asking price per m²
- € 4,483
- Status
- Sold
- VVE (Owners Association) contribution
- € 175.00 per month
Construction
- Type apartment
- Galleried apartment (apartment)
- Building type
- Resale property
- Year of construction
- 2010
- Accessibility
- Accessible for people with a disability and accessible for the elderly
- Specific
- Partly furnished with carpets and curtains
- Type of roof
- Flat roof
Surface areas and volume
- Areas
- Living area
- 89 m²
- Exterior space attached to the building
- 9 m²
- External storage space
- 17 m²
- Volume in cubic meters
- 285 m³
Layout
- Number of rooms
- 3 rooms (2 bedrooms)
- Number of bath rooms
- 1 bathroom and 1 separate toilet
- Bathroom facilities
- Shower and sink
- Number of stories
- 1 story
- Located at
- 3rd floor
- Facilities
- Outdoor awning, french balcony, elevator, mechanical ventilation, and solar panels
Energy
- Energy label
- Insulation
- Double glazing, energy efficient window, insulated walls and floor insulation
- Heating
- CH boiler and partial floor heating
- Hot water
- CH boiler
- CH boiler
- Intergas hre (gas-fired combination boiler from 2023, in ownership)
Cadastral data
- APPINGEDAM G 4907
- Cadastral map
- Ownership situation
- Full ownership
- APPINGEDAM G 4907
- Cadastral map
- Ownership situation
- Full ownership
- APPINGEDAM G 4907
- Cadastral map
- Ownership situation
- Full ownership
Exterior space
- Location
- Along waterway, alongside waterfront, in centre and unobstructed view
- Balcony/roof terrace
- Balcony present
Storage space
- Shed / storage
- Built-in
Garage
- Type of garage
- Parking place
Parking
- Type of parking facilities
- Parking on gated property and parking garage
VVE (Owners Association) checklist
- Registration with KvK
- Yes
- Annual meeting
- Yes
- Periodic contribution
- Yes (€ 175.00 per month)
- Reserve fund present
- Yes
- Maintenance plan
- Yes
- Building insurance
- Yes
Photos 64
© 2001-2025 funda































































