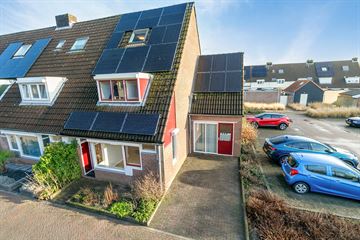
Description
Deze royale en instapklare hoekwoning (energielabel B) staat in een rustige straat in de geliefde wijk Brakenburg in Arnemuiden. Met onder meer een woonoppervlakte van ruim 140 m2, een splinternieuwe keuken en een heerlijke tuin op het oosten met volop privacy. Vlakbij het huis is een leuk speelveld voor kinderen. Het huis ligt op fietsafstand van de supermarkt, winkels, scholen en sportvelden.
Begane grond: Entree met meterkast. Een ruime Z-vormige woonkamer van zo’n 32 m2 met deur naar de tuin. De open keuken is splinternieuw en voorzien van een kookplaat, afzuigkap, combi-oven, koelkast, vriezer en vaatwasser. Portaal met toilet en trapopgang.
Eerste verdieping: Overloop met 3 prima slaapkamers en een moderne badkamer uitgevoerd in een lichte neutrale kleur en voorzien van inloopdouche, wastafel, tweede toilet en vloerverwarming.
Tweede verdieping: Overloop met c.v.-opstelling en bergruimte. En een 4e slaapkamer met dakvenster. Via de overloop is de bergzolder bereikbaar.
De naastgelegen garage is bij de woonruimte getrokken. Door de eigen ingang zijn daar diverse mogelijkheden naast wonen, zoals bijvoorbeeld kantoor- of praktijkruimte. Op de begane grond is een werkruimte en een praktische bijkeuken. Via de trap in de werkruimte is de verdieping bereikbaar met keukenblok en toegang tot de woning. Voorts is er nog een bergzolder.
Achter het huis ligt een heerlijk diepe tuin op het oosten met volop privacy. Er is een speelse indeling met ronde borders en veel plek om heerlijk te genieten. Achterin de tuin staat nog een vrijstaande berging met een handige zolderruimte. Aan de voorzijde is nog een flinke oprit.
Dit huis is voorzien van maar liefst 42 zonnepanelen wat een zeer gunstig effect heeft op de energierekening. Verwarming middels een combiketel en comfortabele infraroodpanelen. Het huis is voorzien van dak- en muurisolatie en deels van HR-glas.
Benieuwd naar dit royale huis wat zonder werkzaamheden te betrekken is? Neem contact op met Dingemanse makelaars.
Features
Transfer of ownership
- Last asking price
- € 299,000 kosten koper
- Asking price per m²
- € 2,121
- Status
- Sold
Construction
- Kind of house
- Single-family home, corner house
- Building type
- Resale property
- Year of construction
- 1981
- Type of roof
- Gable roof covered with roof tiles
Surface areas and volume
- Areas
- Living area
- 141 m²
- External storage space
- 10 m²
- Plot size
- 205 m²
- Volume in cubic meters
- 493 m³
Layout
- Number of rooms
- 7 rooms (4 bedrooms)
- Number of bath rooms
- 1 bathroom and 1 separate toilet
- Bathroom facilities
- Walk-in shower, toilet, and sink
- Number of stories
- 3 stories and an attic
- Facilities
- Skylight, mechanical ventilation, rolldown shutters, and solar panels
Energy
- Energy label
- Insulation
- Roof insulation, partly double glazed, energy efficient window and insulated walls
- Heating
- CH boiler and electric heating
- Hot water
- CH boiler
- CH boiler
- Nefit (gas-fired combination boiler from 1992, in ownership)
Cadastral data
- ARNEMUIDEN M 175
- Cadastral map
- Area
- 205 m²
- Ownership situation
- Full ownership
Exterior space
- Location
- In residential district
- Garden
- Back garden and front garden
- Back garden
- 86 m² (12.00 metre deep and 8.50 metre wide)
- Garden location
- Located at the east with rear access
Storage space
- Shed / storage
- Detached brick storage
Parking
- Type of parking facilities
- Parking on private property and public parking
Photos 49
© 2001-2025 funda
















































