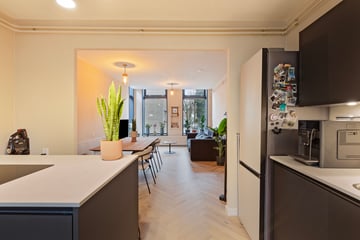
Description
Take a look inside this attractive home at 2e Spijkerdwarsstraat 69 in Arnhem. With a total user area of ??70m², a modern open kitchen and bathroom, living room with unobstructed views of the street, basement bedroom and a cozy backyard, this is the ideal home for starters. Contemporary facilities combined with characteristic elements make this a unique home.
Location/environment
Located on 2e Spijkerdwarsstraat, this house is in a lively neighborhood where many young people live. The bustling center of Arnhem can be reached within a few minutes by bike. There are supermarkets, everyday shops, schools, sports clubs and public transport facilities in the immediate vicinity. This makes it a tactically located location. The well-known Park Sonsbeek is nearby, an oasis of peace in a busy city. There is also ample parking on the street.
Layout:
Entrance:
You enter the house from the shared porch, after which you enter the front door on the ground floor. You arrive in a neat hall. The hall is adjacent to the living room, bathroom and provides access to the basement.
Living room:
The living room is provided with plenty of natural daylight thanks to the large windows. The open layout also offers plenty of space for a spacious seating and dining area. There is a beautiful herringbone floor throughout the living room, hall and kitchen.
Kitchen:
The modern kitchen is located at the rear of the house. This is sleekly finished and equipped with an elongated countertop and a separate cooking island with bar. The kitchen has all kinds of built-in appliances, including an induction hob with extractor, built-in oven, refrigerator, dishwasher and sink with tap. A matte black finish gives the kitchen a luxurious look.
Bathroom:
Adjacent to the hall is the modern bathroom. This is fully tiled, neatly finished and well maintained. In addition, the bathroom has a walk-in shower with glass wall, wall-mounted toilet, sink with mirror, storage furniture and a white goods connection. This makes the bathroom ready to move in and fully equipped.
Bedroom:
From the hall you continue up the stairs to the basement, where the bedroom is located. This is spacious, well maintained and provided with natural daylight. With an area of ??14.8 m², there is enough space for a bed, desk or storage furniture. There is also a storage room in the hall.
Outside:
From the kitchen you have access to the outdoor area. As soon as you walk down the stairs, you are on the landscaped terrace. The ideal place to enjoy the hours of sunshine one day. The terrace is spacious enough to place a lounge set or outdoor table. The garden is provided with privacy by a fence and can be entered and left via the gate.
Particularities:
Living area: 70 m²
Volume: 241 m³
Construction period 1900 – 1910
- Sunny, open living room
- Modern kitchen with cooking island and all kinds of built-in appliances
- Modern bathroom
- Located in a lively neighborhood
- Near the center of Arnhem
- Supermarkets, schools, sports clubs and public transport facilities nearby
- Excellent accessibility
Features
Transfer of ownership
- Last asking price
- € 275,000 kosten koper
- Asking price per m²
- € 3,929
- Status
- Sold
- VVE (Owners Association) contribution
- € 32.00 per month
Construction
- Type apartment
- Ground-floor apartment (apartment)
- Building type
- Resale property
- Year of construction
- 1906
- Specific
- Protected townscape or village view (permit needed for alterations) and partly furnished with carpets and curtains
- Type of roof
- Hipped roof covered with roof tiles
Surface areas and volume
- Areas
- Living area
- 70 m²
- Other space inside the building
- 3 m²
- Exterior space attached to the building
- 1 m²
- Volume in cubic meters
- 241 m³
Layout
- Number of rooms
- 2 rooms (1 bedroom)
- Number of bath rooms
- 1 bathroom
- Bathroom facilities
- Shower, toilet, and washstand
- Number of stories
- 2 stories and a basement
- Located at
- Ground floor
- Facilities
- Smart home, optical fibre, and passive ventilation system
Energy
- Energy label
- Insulation
- Double glazing and insulated walls
- Heating
- CH boiler
- Hot water
- CH boiler
- CH boiler
- Nefit Proline Nxt (gas-fired combination boiler from 2020, in ownership)
Cadastral data
- ARNHEM Q 8509
- Cadastral map
- Ownership situation
- Full ownership
Exterior space
- Location
- Alongside a quiet road and in residential district
- Garden
- Back garden
- Back garden
- 20 m² (4.00 metre deep and 5.00 metre wide)
- Garden location
- Located at the east with rear access
Storage space
- Shed / storage
- Built-in
- Facilities
- Electricity
Parking
- Type of parking facilities
- Paid parking, public parking and resident's parking permits
VVE (Owners Association) checklist
- Registration with KvK
- Yes
- Annual meeting
- Yes
- Periodic contribution
- Yes (€ 32.00 per month)
- Reserve fund present
- Yes
- Maintenance plan
- No
- Building insurance
- Yes
Photos 29
© 2001-2025 funda




























